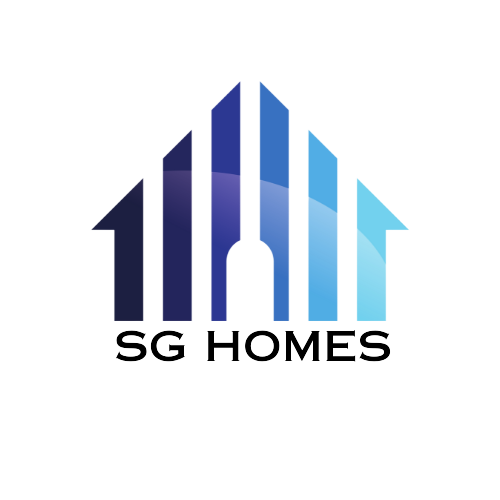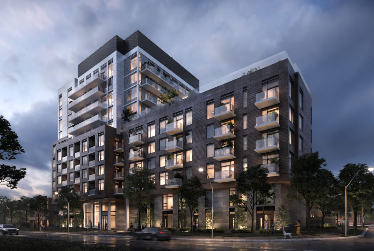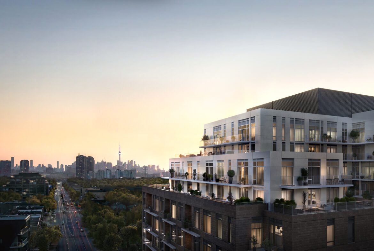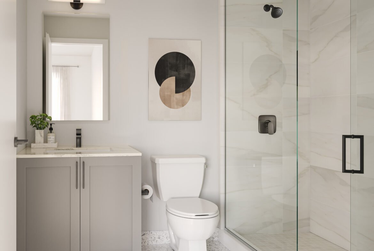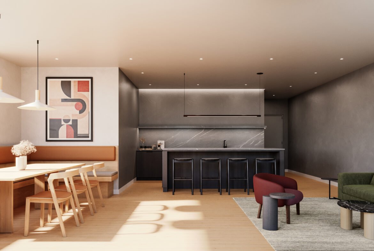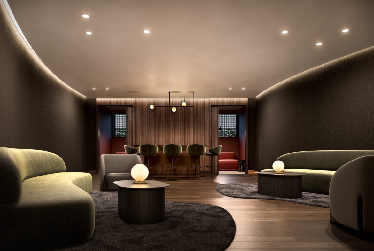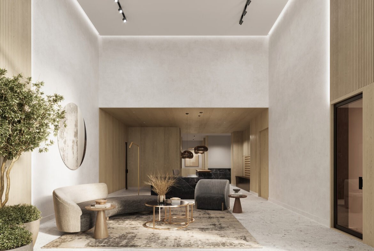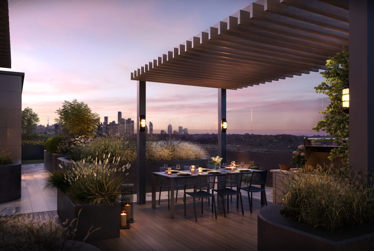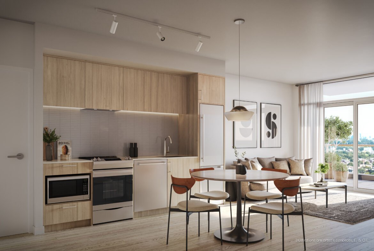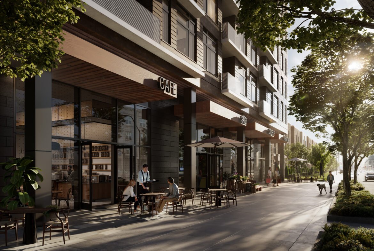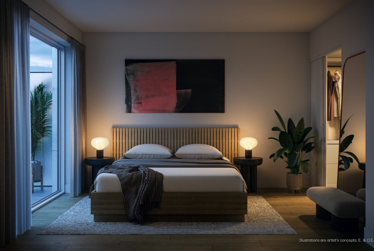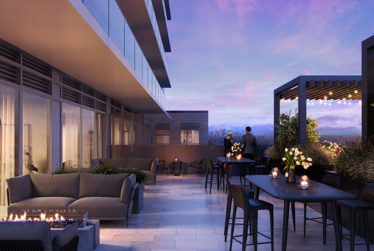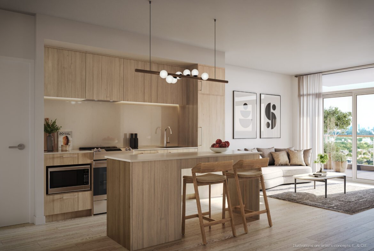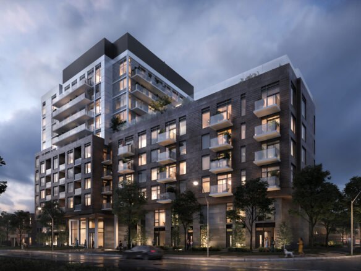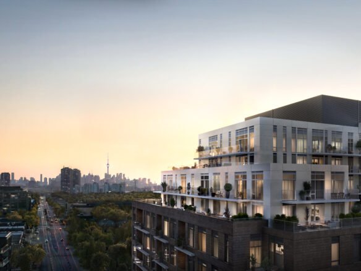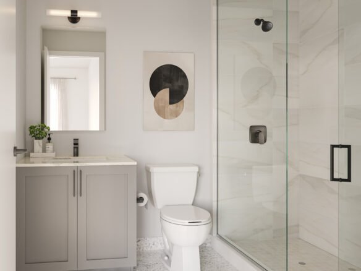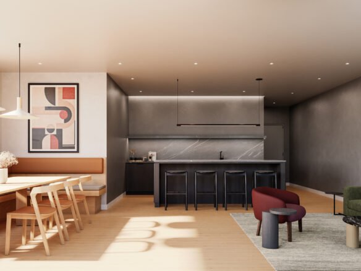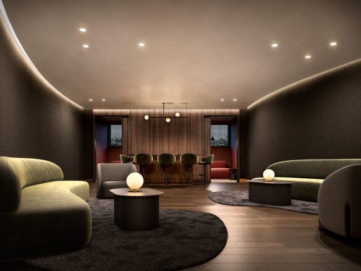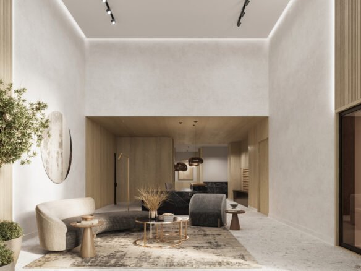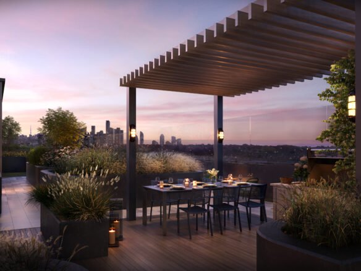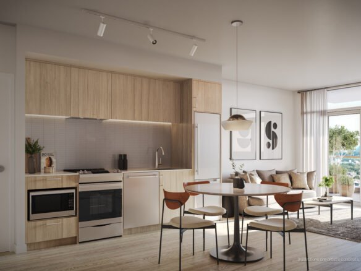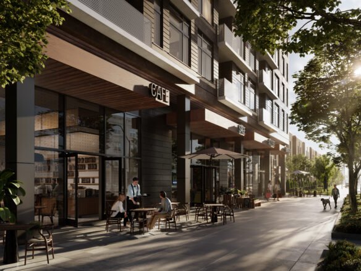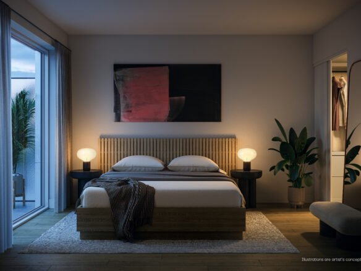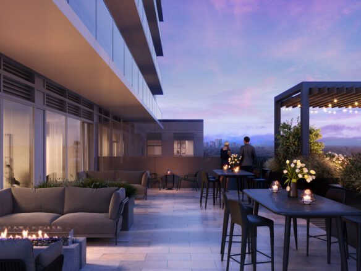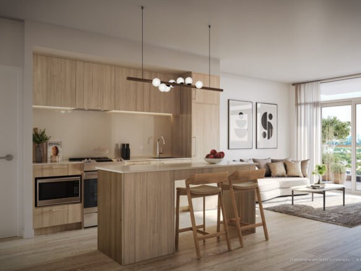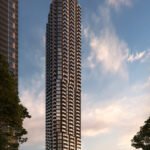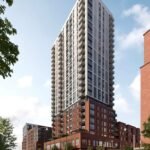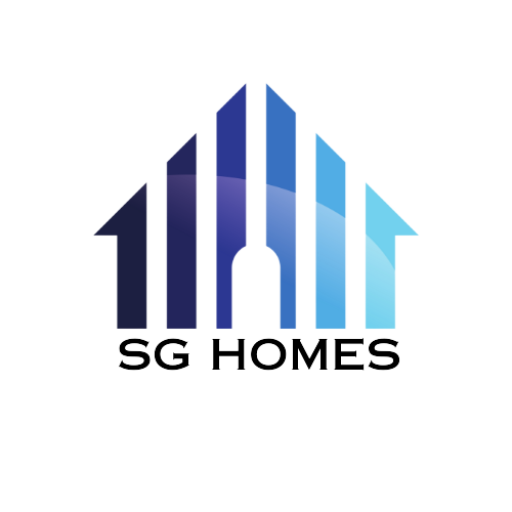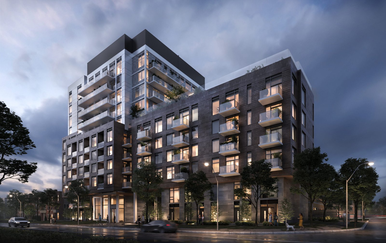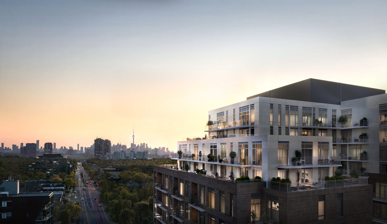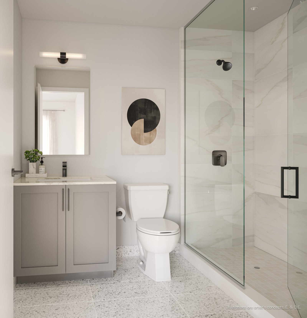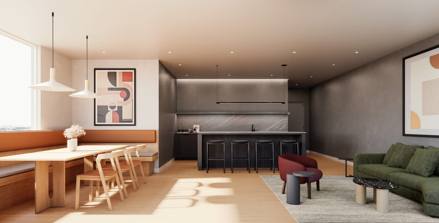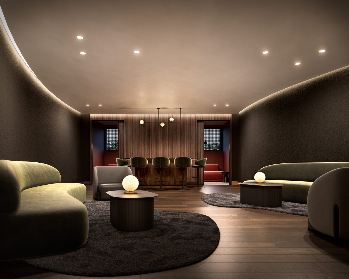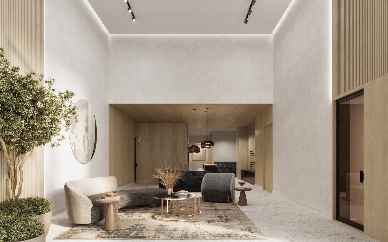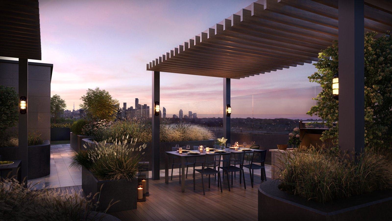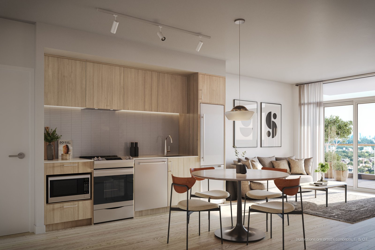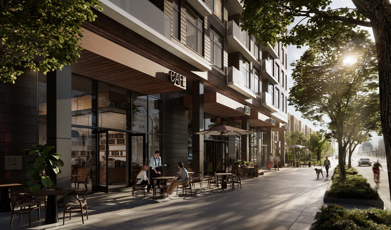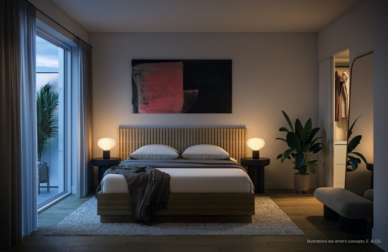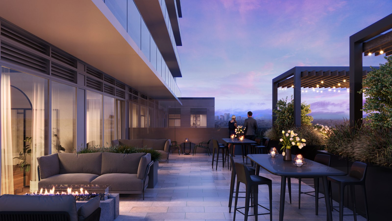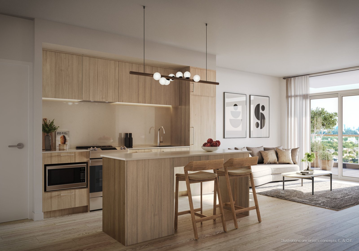BLVD.Q Condos
- From $500,000
- From $500,000
Overview
- Mattamy Homes
- 11
- 210
- Mid Rise
Address
Open on Google Maps- Address: 935 The Queensway, Toronto
- City: Toronto
- Area: TORONTO NEIGHBOURHOODS
Description
BLVD.Q, Mattamy’s newest mid-rise condominium community, coming to 935 The Queensway. BLVD.Q’s 11 storeys are a future icon of The Queensway, giving views towards the lake and above South Etobicoke in the night sky. Stylish interiors, useful amenities, and welcoming spaces that invite you to explore, gather, and connect. This is picture perfect living.

BLVD. Q will soon become this historic tree-lined street’s most definitive condo. It offers residents the best of two worlds: all the unmatched lifestyle benefits associated with big city living and the intimate feel of South Etobicoke. A Neighbourhood Full of Convenience.Infused with modern flair, BLVD. Q suites balance comfort and sophistication. With bright interiors and thoughtful layouts, you will enjoy an open living space with plenty of natural sunlight. Functional design extends to the kitchen and spa-like bathrooms, while your bedroom includes playful touches inspired by the elements of nature nearby. This is your urban oasis.
Embrace the energy of The Queensway and the surrounding area of South Etobicoke. What was once a suburb of Toronto has built a unique and strong identity, one with energy, beautiful greenspace, and all the charm of the west end of the city.
Residents can have it all here Now is the time to join this vibrant neighbourhood and call it your home.
Details
- Price From $500,000
- Property Type Condos
- Property Status Exclusive Incentives
- Developers Mattamy Homes
- Storeys 11
- Selling Status Selling Now
- Building Status TBD
- Architect TACT
- Building Type Mid Rise
- Suite Type 1 to 3 Bedroom
- Occupancy 2026
- Deposit Structure Extended
- Total Suites 210
- Ownership Condominium
- Assignment Yes
Walkscore
SG Homes Mortgage Calculator
- Down Payment
- Loan Amount
- Monthly Mortgage Payment
- Property Tax
- Home Insurance
- PMI
- Monthly HOA Fees
What's Nearby?
- Education
- Sean Boutilier Academy of Dance (0.26 km)
- Microm Learning (0.52 km)
- Scholars Education (0.55 km)
- Toronto Catholic District School Board (0.56 km)
- Food
- Czechowski J Polish Sausage (0.02 km)
- The Carbon Bar (0.02 km)
- Pai Northern Thai Kitchen (0.02 km)
- The Carbon Bar BBQ Kitchen Hub (0.04 km)
- Health & Medical
- Dentistry On The Q (0.04 km)
- Hernandez Emma Asis Dr (0.05 km)
- Viva Medi Spa (0.05 km)
- Kachuba Edward T Chiropractor (0.06 km)
- Restaurants
- Czechowski J Polish Sausage (0.02 km)
- The Carbon Bar (0.02 km)
- Pai Northern Thai Kitchen (0.02 km)
- The Carbon Bar BBQ Kitchen Hub (0.04 km)
Virtual Tour
Similar Listings
- From Low $600,000
The Leaside Condos
130 Laird Dr, Toronto, ON, Canada, Toronto Developers: EMBLEM
Developers: EMBLEM Deposit Structure: Extended
Deposit Structure: Extended  Occupancy: 2026
Occupancy: 2026 Building Status: TBD
Building Status: TBD

