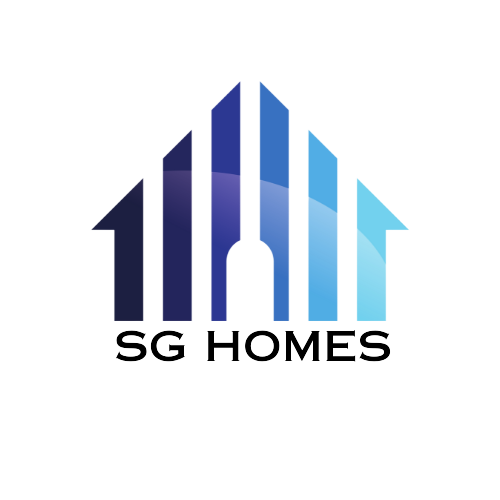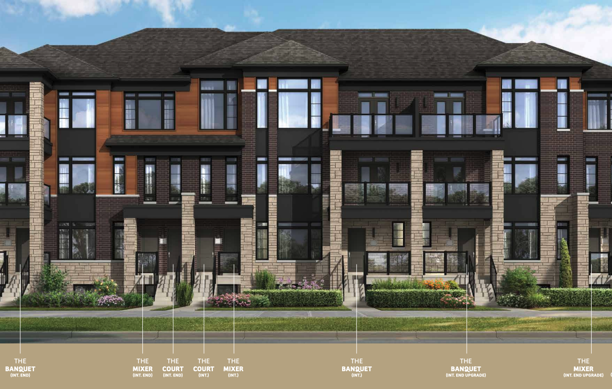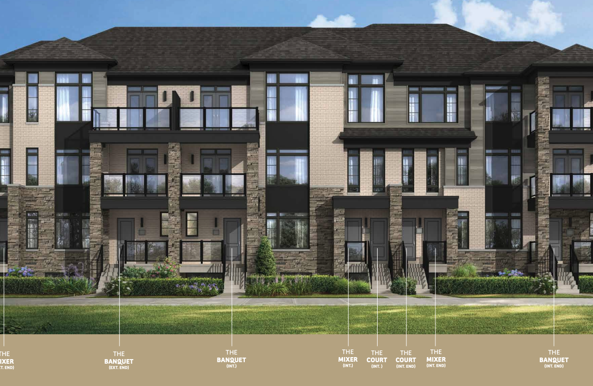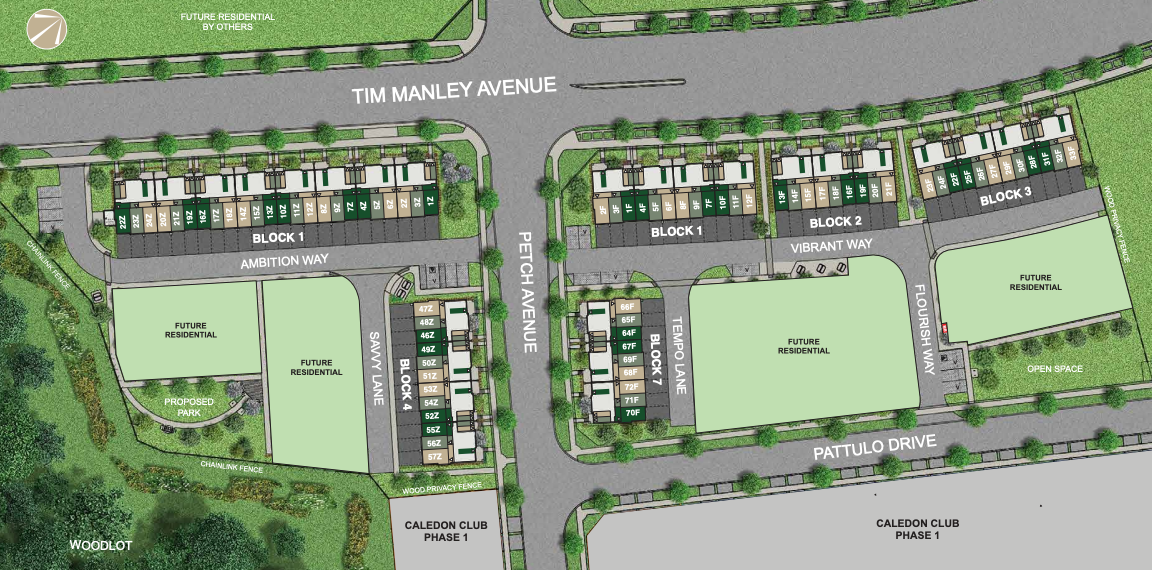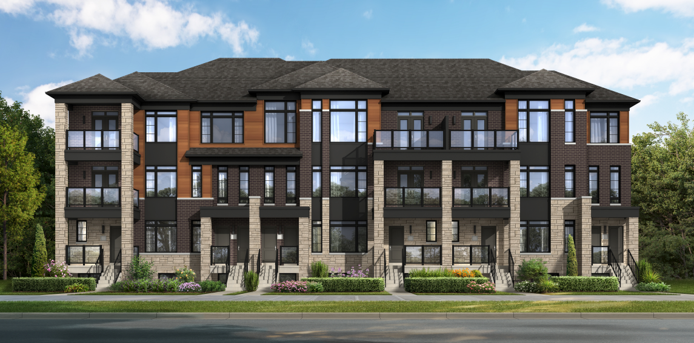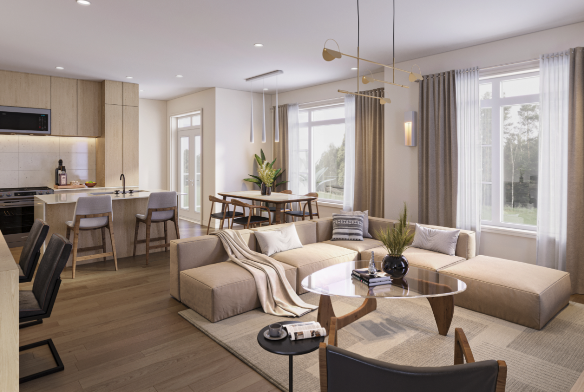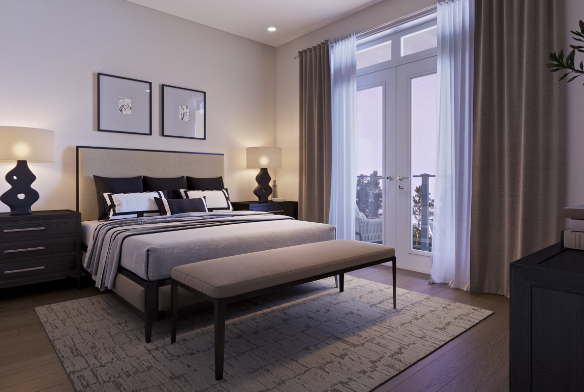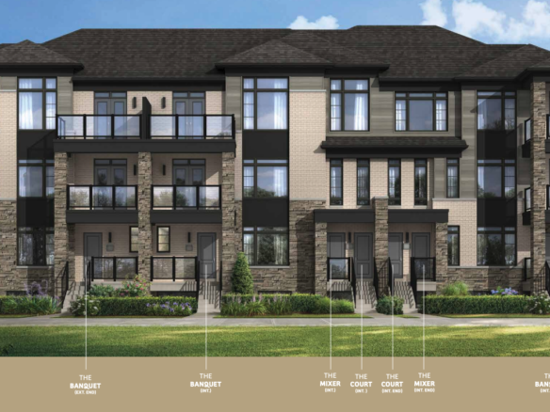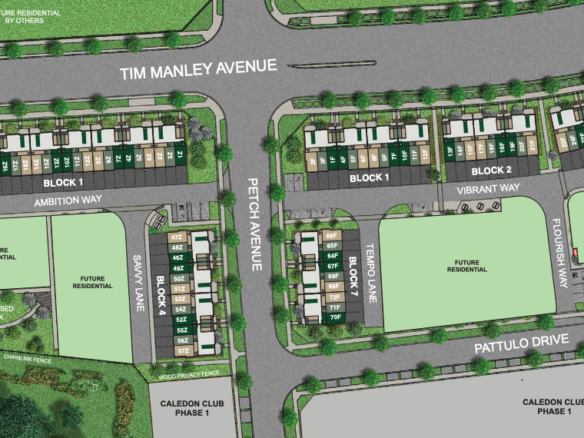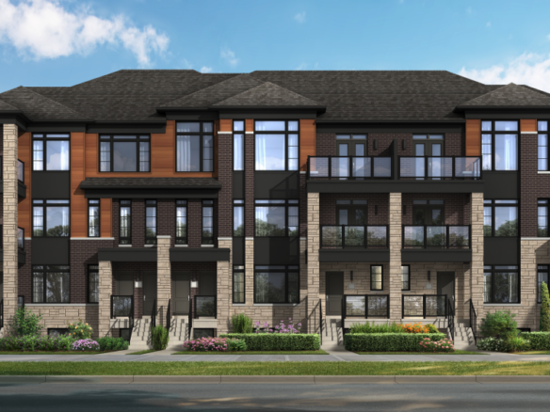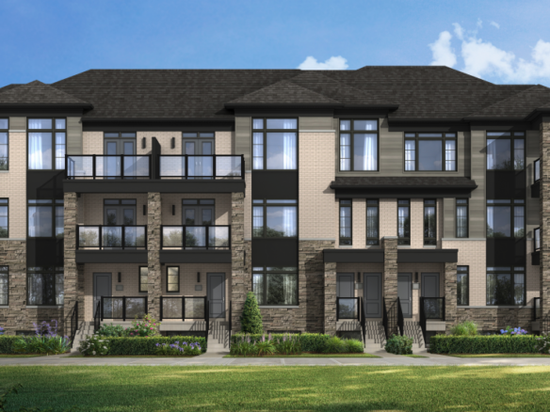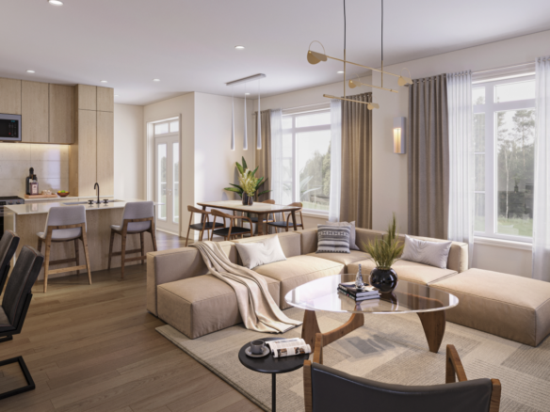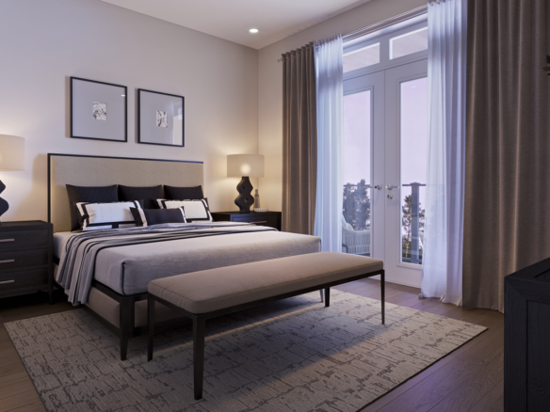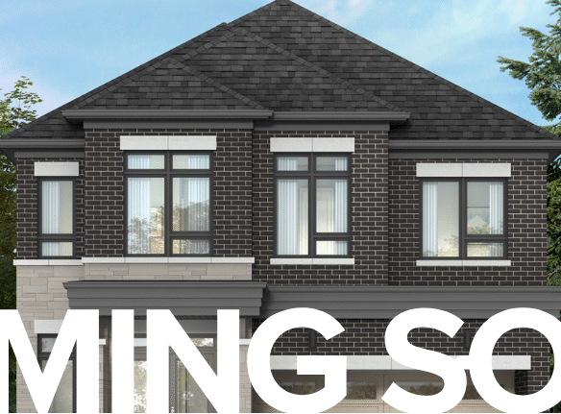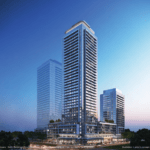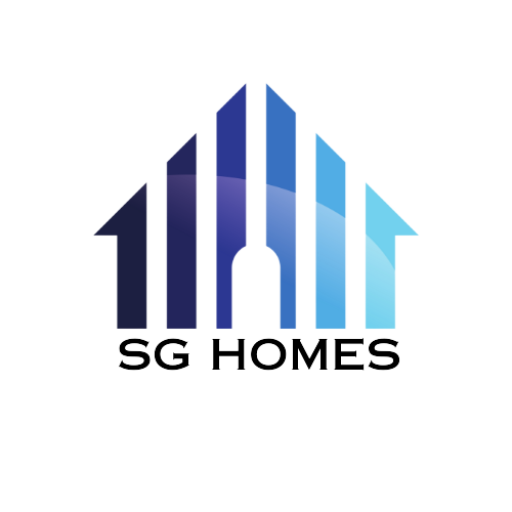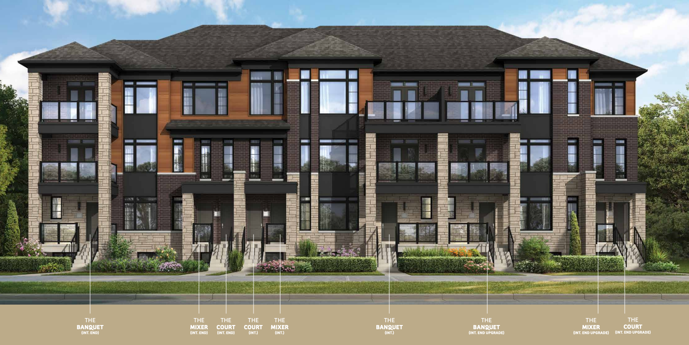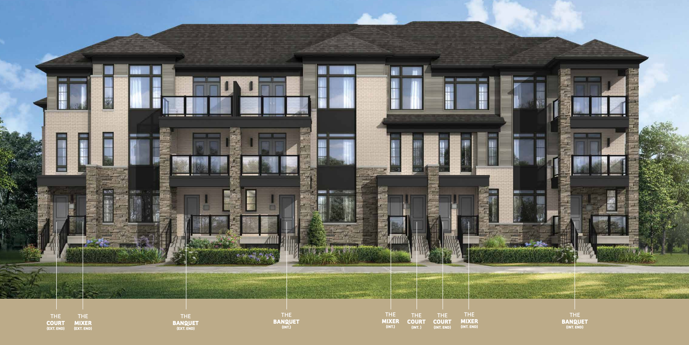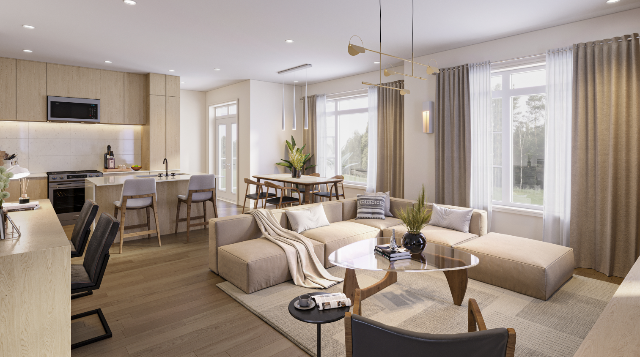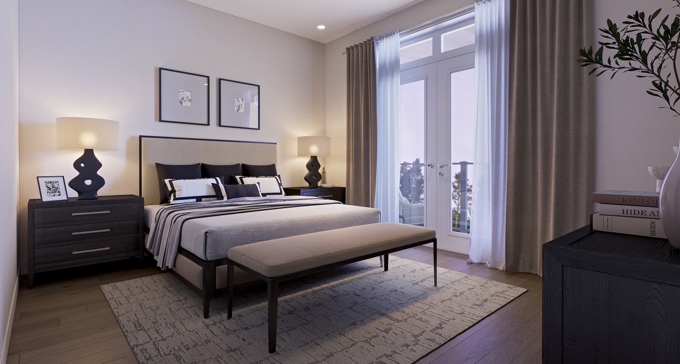Experience a lifestyle of comfort and connectivity with The Social’s outstanding amenities:
- Community Clubhouse: A hub for residents to connect and engage, featuring a fitness center, multipurpose rooms, and a lounge area for relaxation and socializing.
- Outdoor Spaces: Beautifully landscaped parks, walking trails, and open green spaces provide residents with ample opportunities to enjoy nature and outdoor activities.
- Convenient Location: Close proximity to shopping centers, dining establishments, recreational facilities, and schools, catering to the needs of modern families and individuals.
Project Highlights
- Spacious Sanctuaries: Elevate your living experience with homes that provide an expansive haven, offering up to 1705 square feet of space, far exceeding the confines of high-rise condominiums.
- Exclusive Retreats: Revel in the luxury of privacy with private entrances and distinct living spaces, ensuring that each residence at The Social is a secluded retreat within a thriving community.
- Vibrant Community Hub: Immerse yourself in a vibrant and connected community lifestyle within a family-friendly neighborhood, where shared spaces and a community clubhouse foster connections among residents.
- Effortless Connectivity: Enjoy seamless travel with convenient access to major highways—410, 401, 403, and 407—as well as efficient transit options through GO Transit and the Brampton Bus Transit system.
- Investment Gem: Seize a lucrative investment opportunity with The Social. The high-demand housing in Caledon, driven by projected population growth, positions this development as a promising investment with significant potential.
- Painless Purchasing: Experience the ease of purchasing your dream home with enticing incentives, including a complimentary lawyer review and capped development charges, ensuring a smooth and convenient home-buying journey.
- Strategic Locale: Nestled at the crossroads of Mayfield and McLaughlin, The Social is more than a home; it’s a lifestyle surrounded by the convenience of shops, eateries, schools, and parks—a perfect fusion of comfort and accessibility.
Deposit Structure
Investing in The Social Urban Towns is made convenient with a flexible deposit structure:
- $10,000 on Signing
- 2.5% Minus $10,000 in 30 Days
- 2.5% in 90 Days
- 2.5% in 240 Days
- 2.5% in 360 Days
- 5% on Occupancy
About the Developers
Fernbrook Homes and Zancor Homes bring their expertise to The Social Urban Towns, ensuring quality craftsmanship, innovative floor plans, and contemporary aesthetics. With a commitment to community-building and modern design, these reputable developers aim to create a harmonious living environment for residents.
Population Growth and Housing Needs
Caledon is poised for significant growth, with the population forecasted to increase from 80,000 to over 200,000 by 2041. Employment numbers are also expected to double during the same period. As part of Peel Region, Caledon faces a housing shortage, with a need for over 277,000 new homes by 2031. This demand is anticipated to drive upward pressure on real estate values and rent prices.
Transportation Expansion
The upcoming Caledon-Vaughan GO Line is set to enhance public transportation, serving approximately 1.3 million people from Toronto to Caledon, Vaughan, and Brampton. With easy access to Highway 410, residents can seamlessly connect to Highways 407, 401, and 403, making travel throughout the GTA convenient. The proximity to Brampton also provides access to GO Transit and the Brampton Bus Transit system.
Invest in The Social Urban Towns at Caledon Club and seize the opportunity to live in a community that blends urban living with the tranquility of nature. With a focus on fostering connections and a prime location, this development is an appealing choice for those seeking a harmonious lifestyle. Secure your home, contact SG Homes today for first access to best units & incentives.
 Developers: Fieldgate
Developers: Fieldgate Occupancy: 2026-2027
Occupancy: 2026-2027 Building Status: TBD
Building Status: TBD
