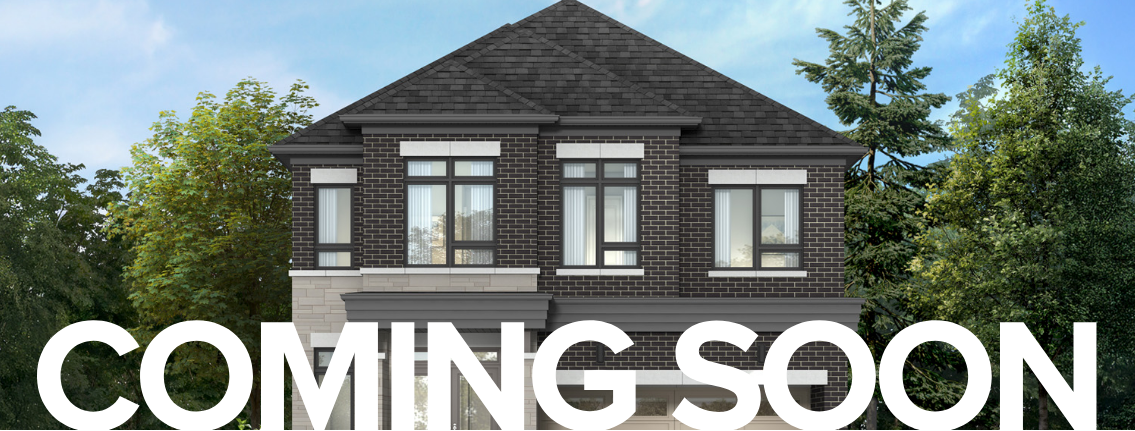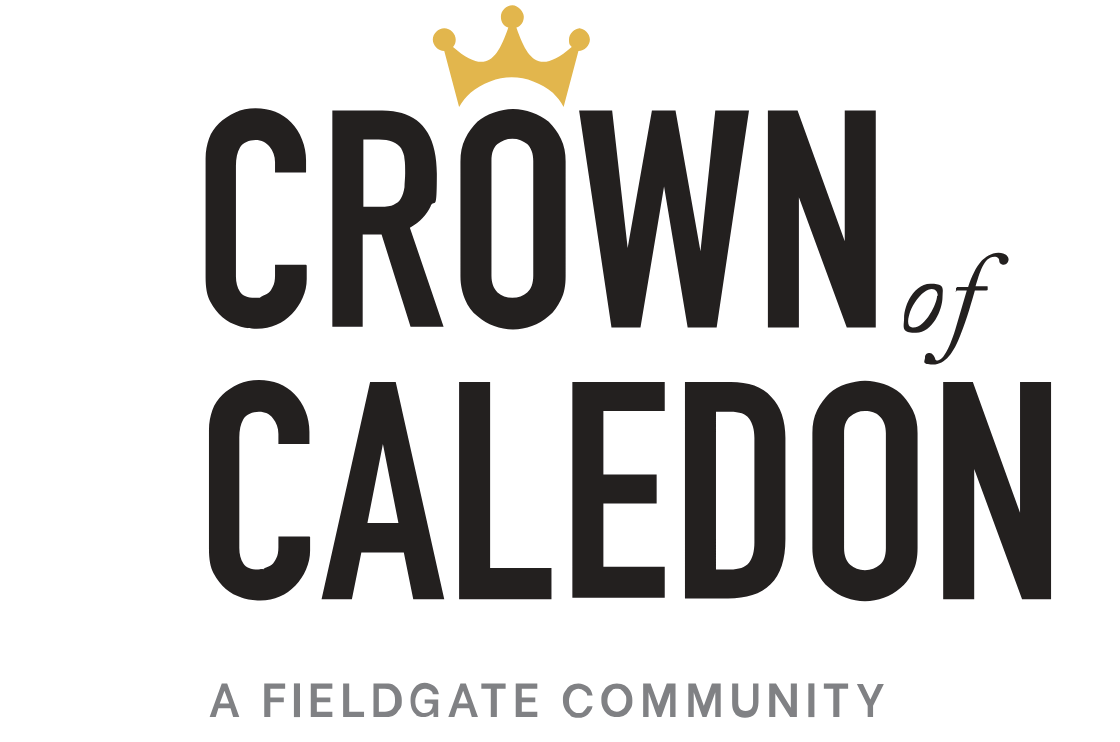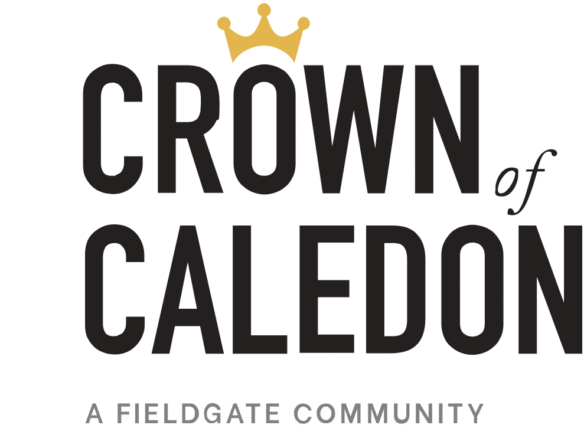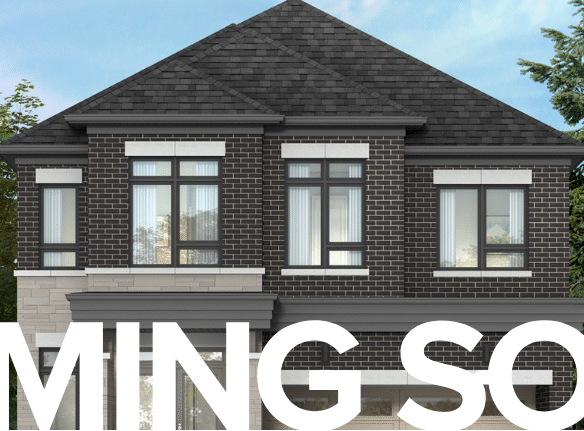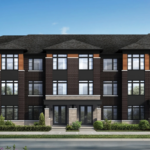Fieldgate Homes is a well-established, award-winning residential homebuilder known for crafting thoughtfully designed communities across the Greater Toronto Area and surrounding regions. The company focuses on high-quality freehold townhomes and single-family homes that combine contemporary designs with functional layouts, durable construction, and community-oriented planning. The upcoming Crown of Caledon community exemplifies Fieldgate’s commitment to creating neighbourhoods that balance suburban tranquility with convenient access to urban amenities — featuring winding crescent streets, community greenspaces, water features, nearby retail, and proposed transit connections to Highway 410.
Fieldgate’s approach emphasizes liveability: streetscapes designed for families and pedestrians, parks and gathering places integrated into neighbourhood fabric, and home designs that respond to evolving household needs. Their communities are positioned to offer both aesthetic appeal and long-term value, making them a compelling choice for first-time buyers, growing families, and downsizers seeking freehold ownership over condominium living.
History & Market Share of Fieldgate Homes
Founded with a vision of building quality communities that stand the test of time, Fieldgate Homes has grown from a regional builder into a recognized developer in multiple Ontario markets. Over decades in the industry, the company expanded its portfolio from single projects to multiple master-planned communities, refining its processes in land acquisition, design, construction, and customer service. Through consistent delivery, Fieldgate has built a loyal customer base and a reputation for dependable craftsmanship and thoughtful community planning.
Market share: While precise market share numbers fluctuate year to year and by municipality, Fieldgate’s consistent presence among active builders in the GTA and surrounding counties positions it as a mid-to-large size developer within its target segments (freehold townhomes and single-family homes on 38’ and 60’ lots). The company competes with other established builders by focusing on well-located sites, family-friendly layouts, and a branded standard of finishes and community amenities. Its strategic focus on master-planned neighborhoods, rather than isolated infill projects, supports steadier absorption rates and makes its developments attractive to buyers seeking long-term community value.
Key elements that have strengthened Fieldgate’s market position:
- Master-planned communities that integrate parks, trails, and green spaces for a connected neighborhood experience.
- Product diversity, offering townhomes and multiple single-family lot sizes to capture different buyer segments.
- Strategic site selection in growing suburban markets with access to highways, transit proposals, and retail services.
- Ongoing community marketing and registration programs to cultivate buyer interest before release, increasing early sales velocity.
Past Projects & Current Projects by Fieldgate Homes
Fieldgate Homes’ portfolio includes multiple completed and active communities across the GTA and adjacent areas. Their projects typically emphasize family-oriented street layouts, community amenities, and home plans tailored to modern living. Representative categories of Fieldgate projects include:
Past Projects
- Family-oriented subdivisions with a blend of detached singles and townhomes, often featuring pocket parks, playgrounds, and walking connections.
- Freehold towns in suburban nodes that provide an ownership alternative to condominium living, with careful attention to curb appeal and practical interior floor plans.
- Smaller infill or enclave projects where Fieldgate has applied its quality standards to deliver a limited number of detached homes in established neighborhoods.
Current and Recent Projects
- Ongoing master-planned neighbourhoods that mix Townhouse ,38’ and 60’ single-family lots with blocks of freehold townhomes to appeal to first-time buyers and growing families.
- Communities situated near major transportation corridors and proposed transit hubs, making commuting easier for residents who work across the GTA.
- Developments with integrated retail proximity, enabling walkable access to daily conveniences such as grocery, restaurants, and services.
Crown of Caledon — Coming Soon A current marquee release from Fieldgate is the Crown of Caledon — a new master-planned community at the gateway of Caledon. This site will offer freehold townhomes and family singles on 38’ and 60’ lots. Distinctive features will include winding crescents, community greenspaces, water features, proximity to on-site and nearby retail, and a proposed transit hub with direct access to Highway 410. The location aims to provide fast access to Caledon, Brampton, Simcoe County, and the broader GTA.
Why buyers respond to Fieldgate’s projects
- Practical layouts that reflect contemporary lifestyles: open-concept living areas, flexible rooms for home offices, and thoughtful storage solutions.
- Exterior architecture with curb appeal and streetscapes designed for pedestrian safety and community cohesion.
- Product mix that allows buyers with different budgets and household sizes to access freehold homeownership.
- Early registration and preview opportunities that give interested purchasers advance access to pricing, floor plans, and purchase opportunities.
Awards & Recognitions for Fieldgate Homes
Fieldgate Homes has earned recognition within the residential building industry for design, community planning, customer service, and construction excellence. Awards and public recognition validate a builder’s focus on quality and are often based on peer reviews, industry juries, and homeowner feedback. Highlights include:
- Regional design awards that recognize Fieldgate’s architectural styles, community design, and streetscape planning.
- Customer service and sales awards reflecting a strong track record for customer care during sales, construction, and purchase closing.
- Industry acknowledgements for sustainable practices, energy efficiency initiatives, and responsive site planning where applicable.
Fieldgate’s award history demonstrates the company’s focus on continuous improvement, the ability to meet evolving market expectations, and maintain standards that resonate with buyers and industry evaluators. For prospective homebuyers, these awards provide independent verification of Fieldgate’s commitment to quality and service.
What to Expect from Crown of Caledon
Community design and lifestyle
- A well-balanced mix of freehold townhomes and single-family homes on 38’ and 60’ lots, designed to meet the needs of families at different stages.
- Winding crescent streets that reduce through-traffic, enhance neighborhood aesthetics, and create safer pedestrian-friendly environments for children and walkers.
- Community greenspaces and water features integrated into the plan to provide passive recreational areas, scenic views from homes, and natural stormwater management features where possible.
- Nearby retail within walking distance for everyday conveniences; additional retail clusters in surrounding growth areas increase convenience for shopping, dining, and services.
Transit and connectivity
- A proposed transit hub with direct access to Highway 410 is a major selling point: improved transit access can shorten commutes into Brampton and the broader GTA and provide transit-ready infrastructure for future public transportation enhancements.
- Easy access to Highway 410 supports car-based commuting across the GTA, enabling efficient travel to employment centers, schools, and regional amenities.
- Proximity to Caledon and Simcoe County opens options for recreation — regional trails, conservation areas, and rural amenities — while preserving access to urban services and job markets.
Home features and design
- Open-concept main living areas that accommodate contemporary living, entertaining, and flexible furniture arrangements.
- Thoughtful bedroom layouts with master suites that often include ensuite bathrooms and closet space designed to meet modern families’ needs.
- Main floor options for home offices or flexible rooms to accommodate remote work or multi-use needs.
- Quality finish packages curated by Fieldgate to appeal to current buyer tastes while maintaining durability and resale appeal.
Buying process and early registration
- Fieldgate usually offers registration systems for interested buyers to receive exclusive updates, previews, and early purchase opportunities. Registering with Fieldgate for Crown of Caledon will place buyers at the front of the line for community news, floor plan releases, and priority booking.
- Pre-launch marketing materials commonly include preliminary floor plans, elevations, community maps, and pricing ranges to help buyers plan finances and shortlist preferred models.
- Fieldgate’s sales and customer care teams are available to guide buyers through deposit structures, upgrades, custom options (where applicable), and closing timelines.
Why Crown of Caledon is strategically desirable
- Location at the gateway of Caledon gives residents a suburban lifestyle without losing practical access to major urban nodes.
- The combination of freehold townhomes and family singles broadens buyer appeal, offering lower-maintenance freehold options and larger family homes on ample lots.
- Community greenspaces, water features, and pedestrian-oriented street design create a neighborhood experience beyond strictly housing — prioritizing lifestyle, aesthetics, and outdoor activity.
- Proposed transit hub with Highway 410 access increases long-term connectivity and supports commuting flexibility, an important consideration for buyers who need efficient travel options.
Fieldgate’s Customer Experience & Warranty
Fieldgate supports homebuyers through design selection, purchase, construction, and after-sales service. Typical customer experience elements include:
- A structured preview and sales process that provides clear information about finishes, options, and timelines.
- A dedicated customer care or warranty team that addresses post-closing concerns, coordinates warranty repairs, and ensures that homes are transferred in good working order.
- Warranty coverage compliant with provincial home warranty regulations, giving buyers protection against major defects, structural items, and certain mechanical or envelope related issues for specified periods.
Sustainability & Community Considerations
Fieldgate incorporates site-sensitive design principles in many communities, balancing development with natural features and stormwater management. While builders vary in sustainability initiatives, Fieldgate’s community designs commonly include:
- Green spaces and tree planting to enhance air quality and neighborhood aesthetics.
- Water features and ponds designed for stormwater detention and as landscape amenities.
- Walkable street networks and sidewalks to encourage reduced car use within the community for short trips.
How to stay informed and next steps
Register at thesghomes.ca (or the Crown of Caledon registration link when available) to:
- Be among the first to receive exclusive community updates and previews.
- Access advance floor plans, pricing, and purchasing schedules.
- Join priority booking lists and learn about early incentives or promotional programs Fieldgate may offer at launch.
For buyers evaluating Crown of Caledon, recommended steps:
- Register for priority updates and preview materials.
- Review preliminary floor plans and elevations to shortlist suitable models.
- Visit nearby established Fieldgate communities, if available, to inspect build quality and neighborhood character.
- Consult mortgage pre-approval to determine budget and position for rapid reservation at release.
- Ask for detailed specification sheets and warranty information to compare across builders.
Awards & Recognitions — summary of why they matter to buyers
Industry awards and recognitions serve as third-party validation of a builder’s quality, design capability, and service. Fieldgate’s accolades highlight strengths in design, customer satisfaction, and community planning, which can provide reassurance to prospective buyers that the builder meets industry benchmarks.
Past buyers’ experiences — what homeowners often report
- Appreciation for pragmatic floor plans and layout efficiencies.
- Positive feedback on community aesthetics: tree-lined streets, functional greenspaces, and well-considered lotting.
- Constructive interactions with customer care and warranty teams during the post-closing period, enhancing long-term satisfaction.
Conclusion
Fieldgate Homes’ Crown of Caledon represents a strong addition to the developer’s portfolio: a thoughtfully planned master community that combines freehold homeownership options, family-friendly design, and strategic connectivity to Brampton, Caledon, Simcoe County, and the GTA. Buyers interested in a suburban lifestyle with modern home features and practical transit and highway access will find this community appealing. Registration through thesghomes.ca will ensure timely information, previews, and priority purchasing opportunities as the project launches.
TL;DR Fieldgate Homes is an award-winning builder focused on master-planned freehold communities, offering practical floor plans and family-oriented streetscapes. Crown of Caledon will feature freehold townhomes and 38’ & 60’ singles with greenspaces, water features, nearby retail, and a proposed transit hub with Highway 410 access. Register at thesghomes.ca for exclusive updates, previews, and early purchase opportunities.
 Developers: Zancor Homes & Fernbrook Homes
Developers: Zancor Homes & Fernbrook Homes Occupancy: June 2025
Occupancy: June 2025 Building Status: Pre-Construction
Building Status: Pre-Construction

