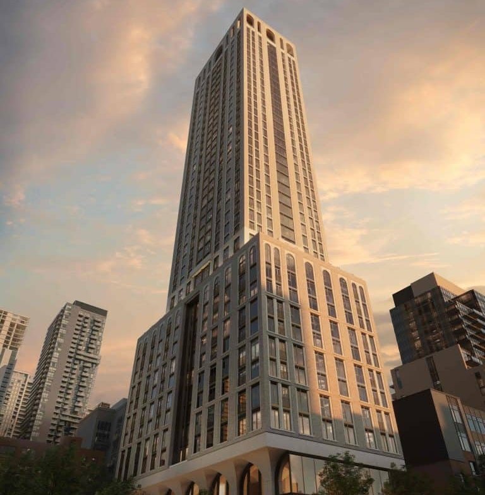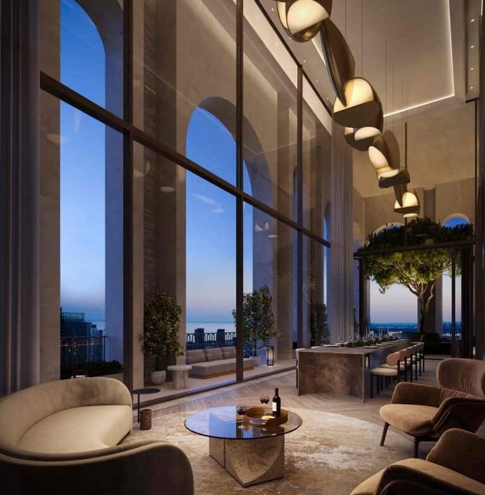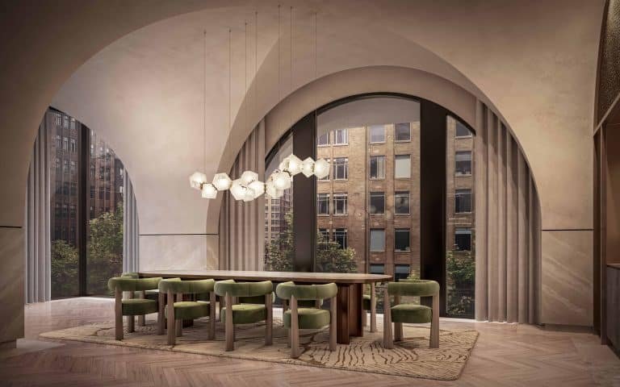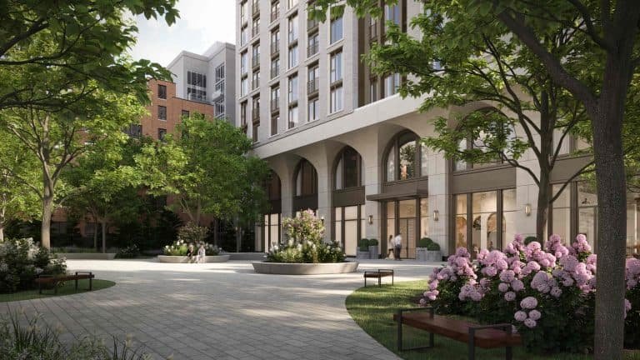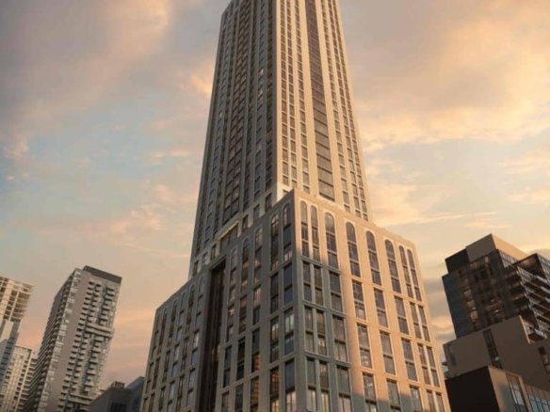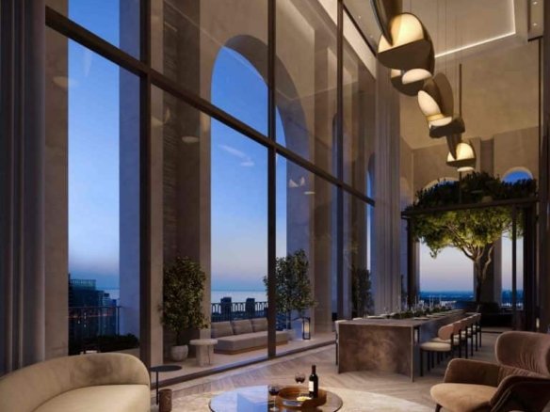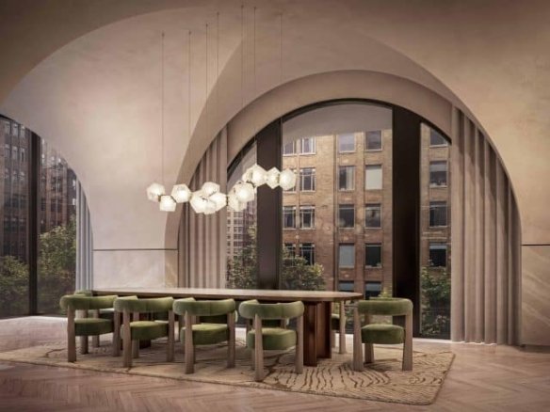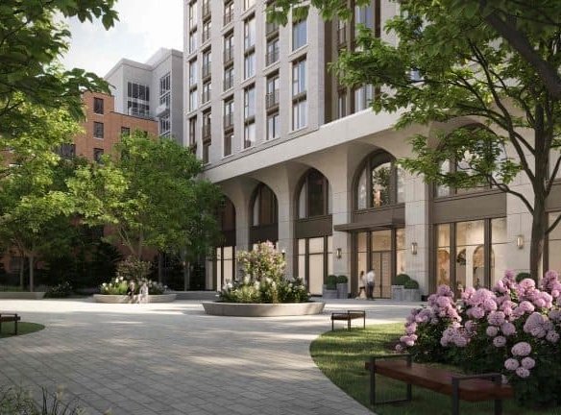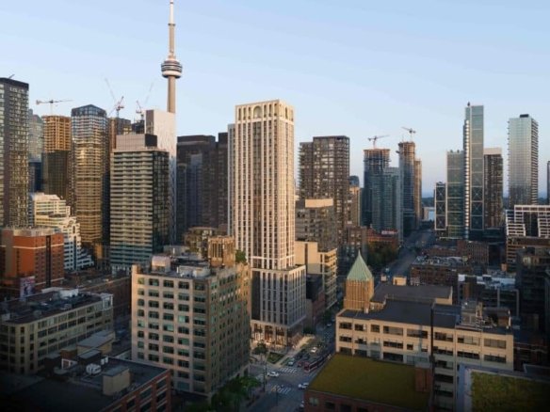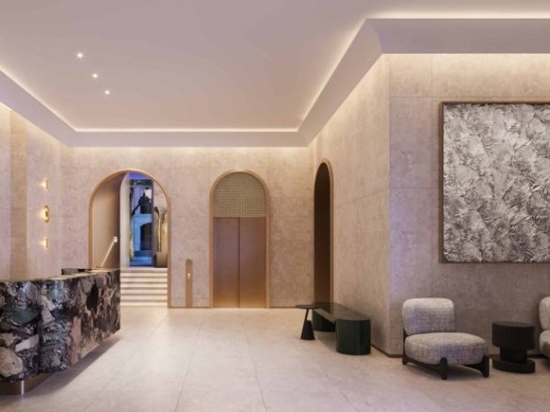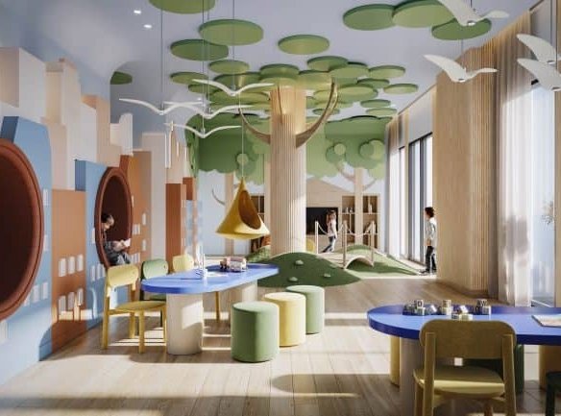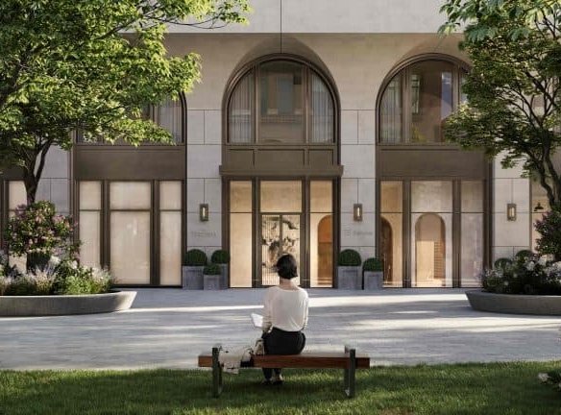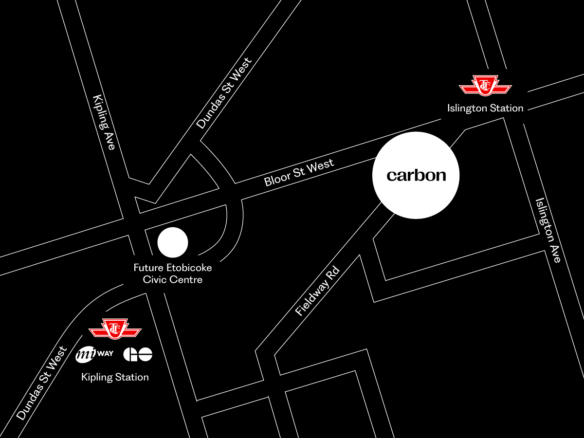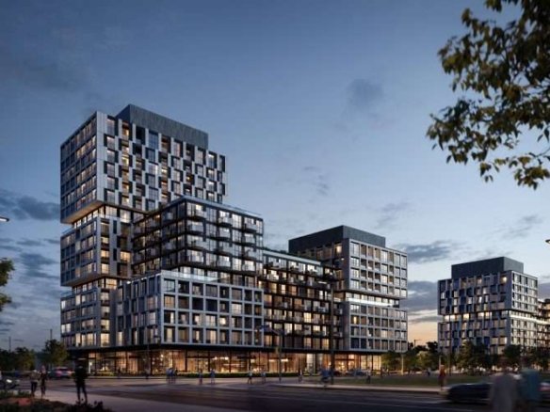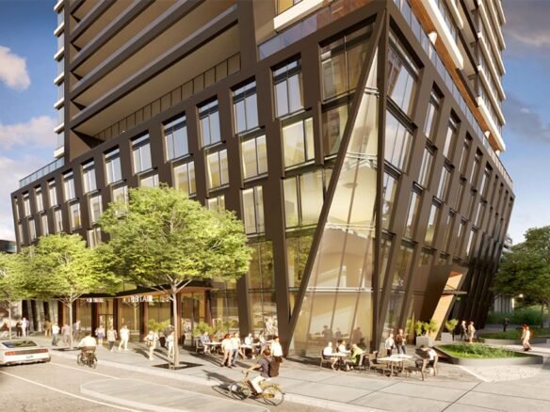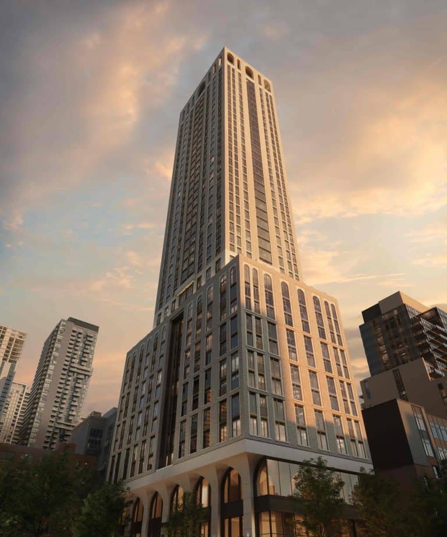101 Spadina Condos
- From Low $821,000
101 Spadina Condos
- From Low $821,000
Overview
- Devron Developments
- 39
- 371
- Condominium
Address
Open on Google Maps- Address: 101 Spadina Avenue, Toronto, ON, Canada
- City: Toronto
- Area: TORONTO NEIGHBOURHOODS
Description
101 Spadina Condos: Toronto’s Urban Oasis
Welcome to 101 Spadina Condos, a stunning 39-story mixed-use development located at the vibrant intersection of Spadina Avenue and Adelaide Street in downtown Toronto. This project, developed by the esteemed Devron Developments, is more than just a residential building; it’s a lifestyle destination designed to elevate urban living. With its modern architectural design and a plethora of amenities, 101 Spadina Condos promises a unique blend of luxury, comfort, and accessibility, making it the perfect choice for those seeking a sophisticated urban lifestyle.
Details
- Price From Low $821,000
- Property Type Condos, Residential
- Property Status Now Selling, Platinum Access
- Developers Devron Developments
- Storeys 39
- Selling Status Selling Now
- Building Status Pre-construction
- Int. Designer II BY IV DESIGN
- Architect Audax Architecture
- Building Type Condominium
- Suite Type 1 - 3 Bedroom(s)
- Occupancy Completion: 2028
- Deposit Structure Extended
- Total Suites 371
- Maintenance Fee Excludes: Hydro, Water
- Parking Underground Parking
- Locker Available
- Parking Maintenance $59.95
- EV Parking Cost For Suites 900 sqft and above
- Ownership Condominium
- Assignment Yes
Walkscore
SG Homes Mortgage Calculator
Monthly
- Down Payment
- Loan Amount
- Monthly Mortgage Payment
- Property Tax
- Home Insurance
- PMI
- Monthly HOA Fees
What's Nearby?
Powered by Yelp
ACCESS_LIMIT_REACHED: You've reached the access limit for this client. See instructions for requesting a higher access limit at https://docs.developer.yelp.com/docs/fusion-rate-limiting
Similar Listings
- From Low $500,000
Carbon Condos
38 Fieldway Rd Etobicoke, ON M8Z 3L2, Etobicoke, Toronto Developers: Altrerra
Developers: Altrerra Deposit Structure: Extended
Deposit Structure: Extended Occupancy: 2028
Occupancy: 2028 Building Status: Pre-Construction
Building Status: Pre-Construction
- From Low $671,900
Verge Condos
1001 The Queensway, Etobicoke, ON, Canada, Toronto Developers: RioCan
Developers: RioCan Deposit Structure: Extended
Deposit Structure: Extended Occupancy: 2025
Occupancy: 2025 Building Status: Pre-construction
Building Status: Pre-construction
- From Low $584,900
Freed Hotel and Residences
240 Adelaide Street West, Toronto, ON, Canada, Toronto Developers: Freed Developments
Developers: Freed Developments Deposit Structure: Extended
Deposit Structure: Extended Occupancy: 2030
Occupancy: 2030 Building Status: Pre-construction
Building Status: Pre-construction
- From Low $500,000
The Riv Condos
93 River Street, Toronto, ON, Canada, Toronto Developers: Broccolini
Developers: Broccolini Deposit Structure: Extended
Deposit Structure: Extended Occupancy: 2028
Occupancy: 2028 Building Status: TBD
Building Status: TBD


