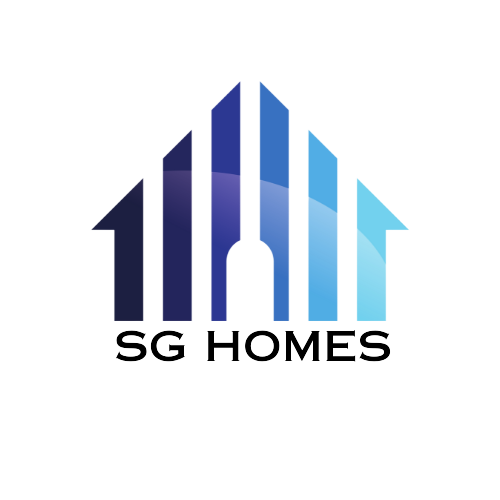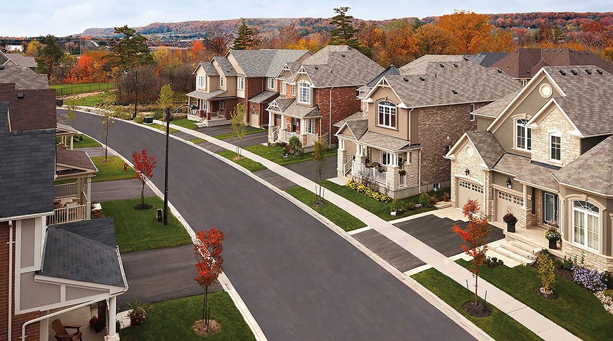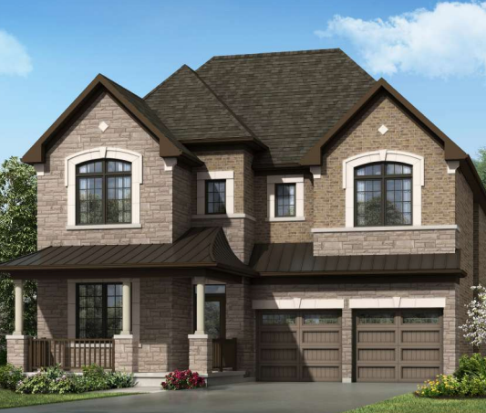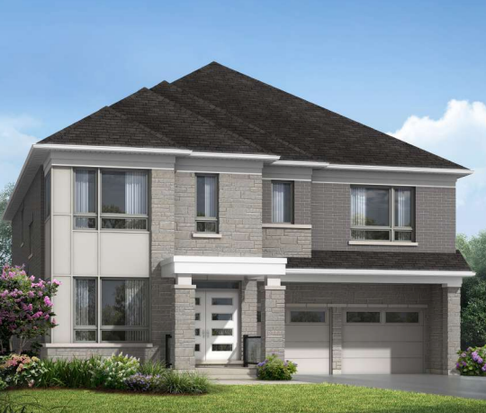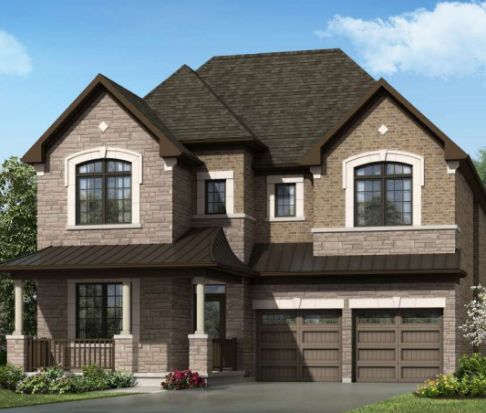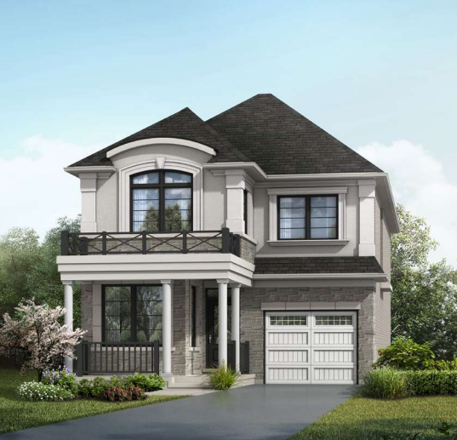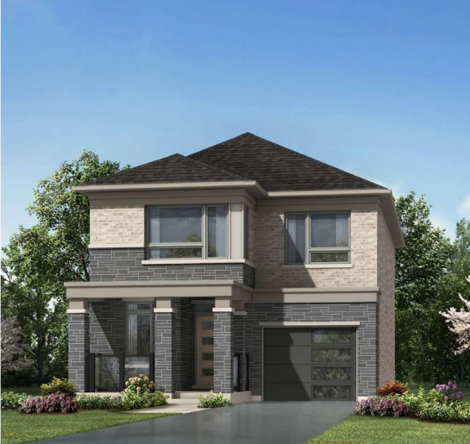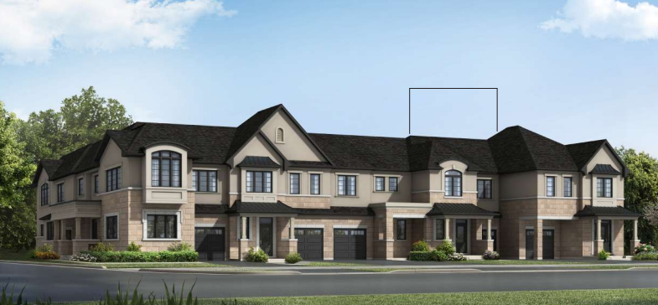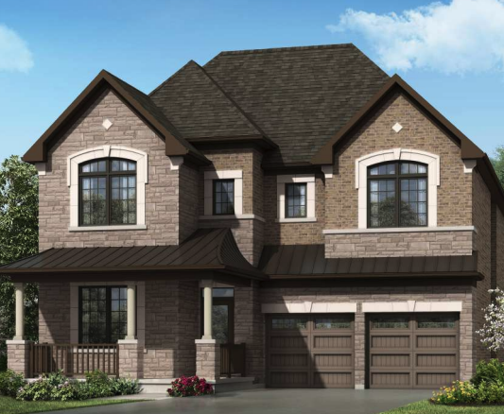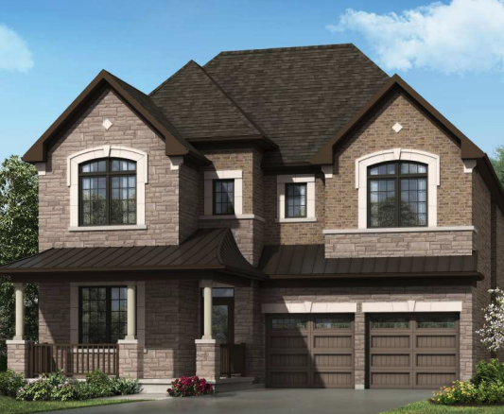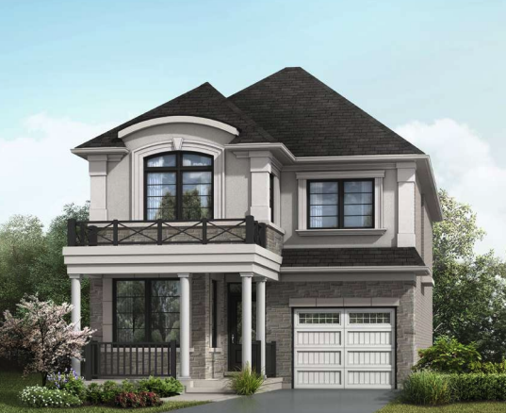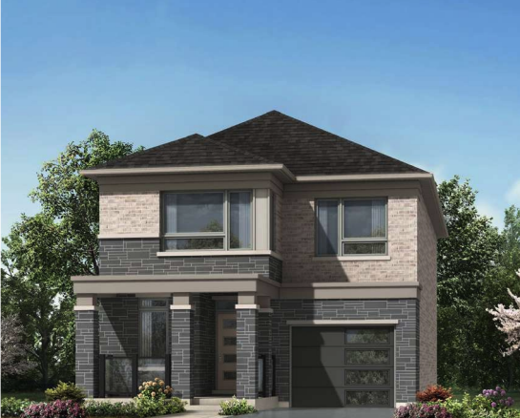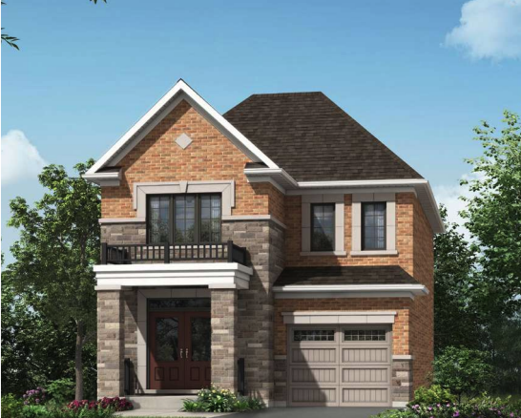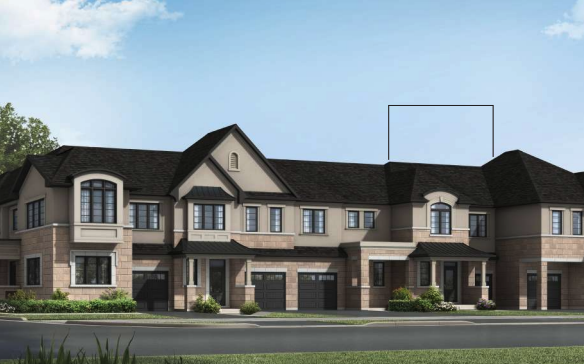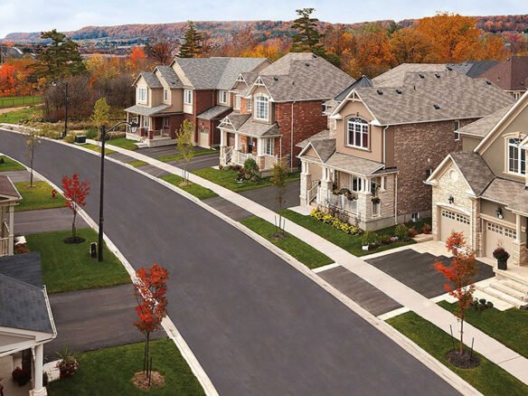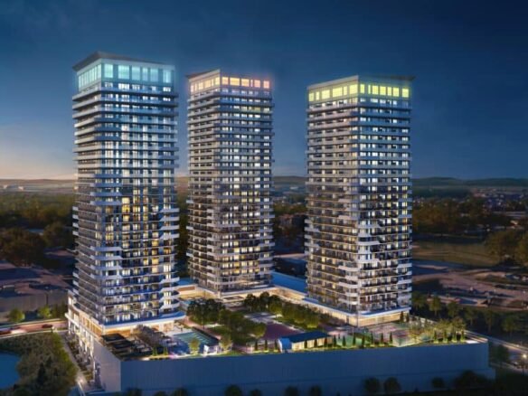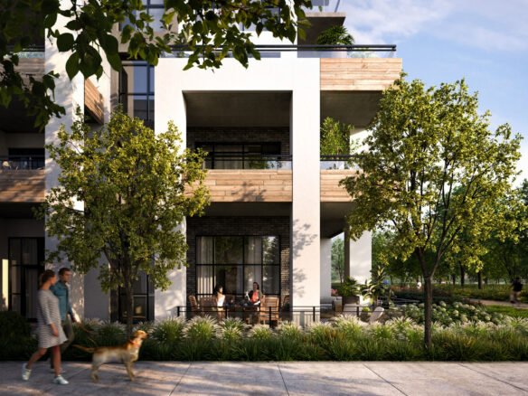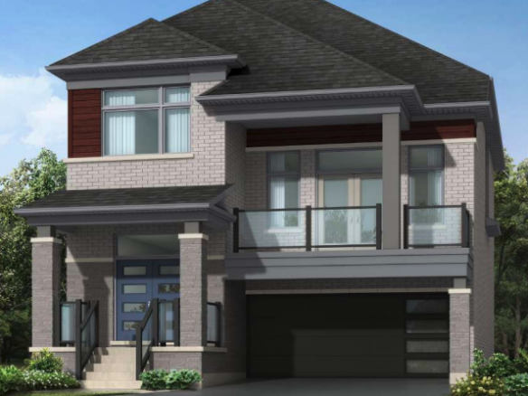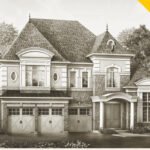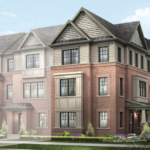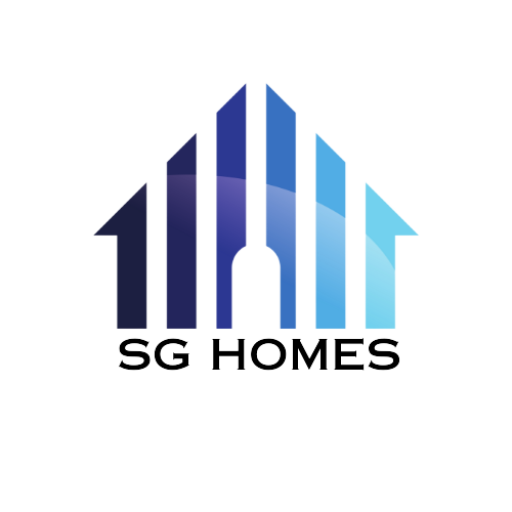Hawthorne East Village
- From $789,990
Hawthorne East Village
- From $789,990
Overview
- Mattamy Homes
- 3
- Low Rise
Address
Open on Google Maps- Address: Fourth Line & Louis Saint Laurent Avenue
- City: Milton
- Area: HALTON HILLS NEIGHBOURHOODS
Description
Neighborhood Highlight: Hawthorne East Village by Mattamy Homes
Hawthorne East Village Located in the charming community of Milton, Hawthorne East Village is a new pre-construction townhouse and single family home development by Mattamy Homes. The development offers a beautiful array of 30′ and 36′ detached homes and townhomes, built to inspire full-time families to enjoy the adventure of their lives.
Details
- Price From $789,990
- Property Type Single Family Home, Residential
- Property Status Now Selling, Platinum Access
- Developers Mattamy Homes
- Storeys 3
- Selling Status Selling Now
- Building Status Under Constrcution
- Building Type Low Rise
- Occupancy TBD
- Deposit Structure 10%
- Ownership FreeHold
- Assignment No
Walkscore
SG Homes Mortgage Calculator
Monthly
- Down Payment
- Loan Amount
- Monthly Mortgage Payment
- Property Tax
- Home Insurance
- PMI
- Monthly HOA Fees
What's Nearby?
Powered by Yelp
ACCESS_LIMIT_REACHED: You've reached the access limit for this client. See instructions for requesting a higher access limit at https://docs.developer.yelp.com/docs/fusion-rate-limiting
Similar Listings
- From Low $464,900
Sienna at Thompson Towers
130 Thompson Road South, Milton, ON, Canada, Milton Developers: Greenpark Group
Developers: Greenpark Group Deposit Structure: Extended
Deposit Structure: Extended Occupancy: Completion: 2026
Occupancy: Completion: 2026 Building Status: Now Selling
Building Status: Now Selling
- From $500,000
Mile & Creek 3 Condos
433 Steeles Avenue East, Milton, ON, Canada, Milton Developers: Mattamy Homes
Developers: Mattamy Homes Deposit Structure: Extended
Deposit Structure: Extended Occupancy: 2026
Occupancy: 2026 Building Status: TBD
Building Status: TBD
- From $947,900
Soleil
Tremaine Road & Britannia Road, Milton, ON, Canada, Milton Developers: Mattamy Homes
Developers: Mattamy Homes Deposit Structure: 10%
Deposit Structure: 10% Occupancy: 2025
Occupancy: 2025 Building Status: TBD
Building Status: TBD

