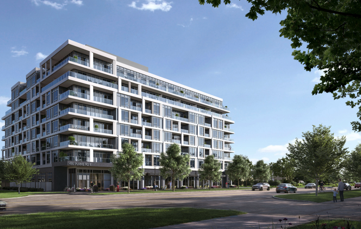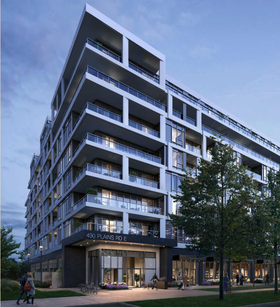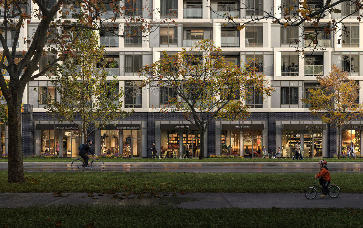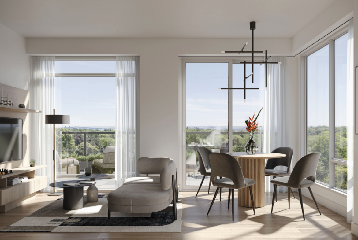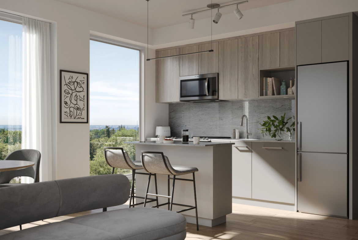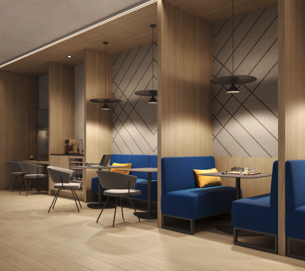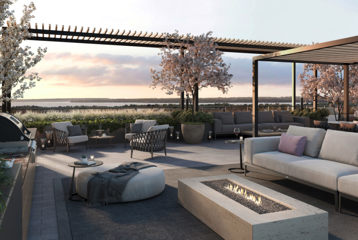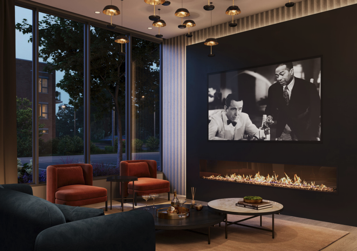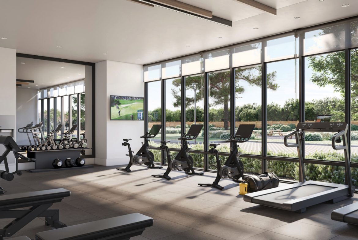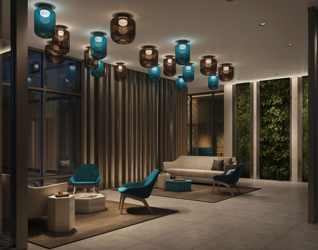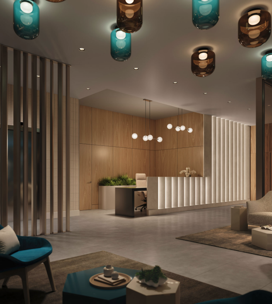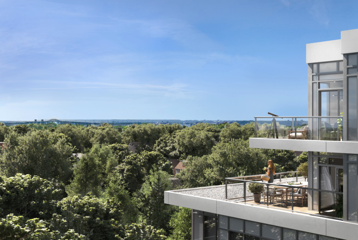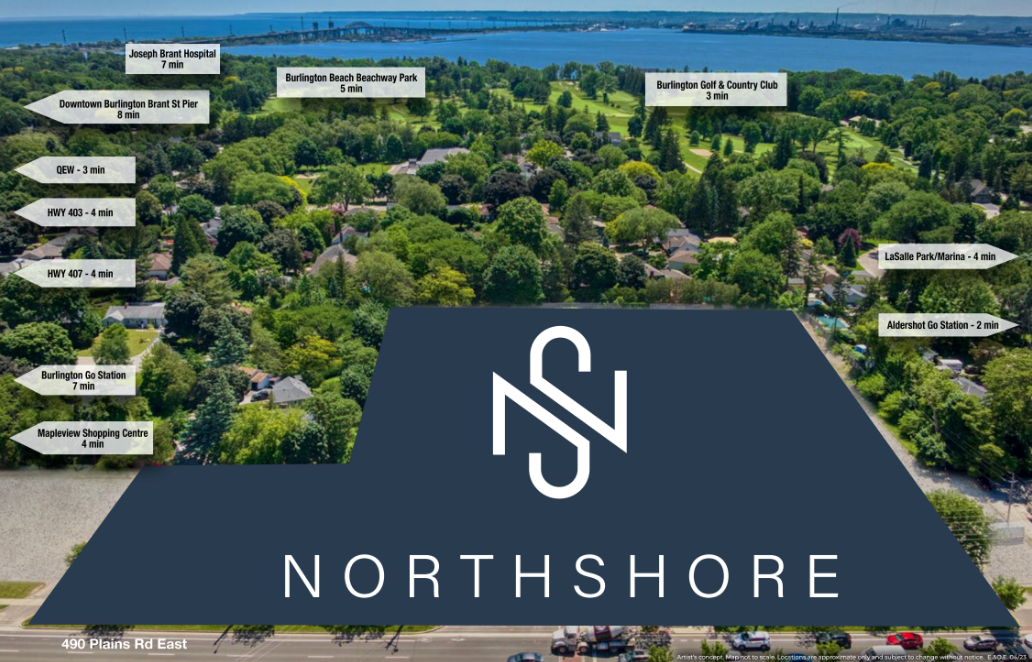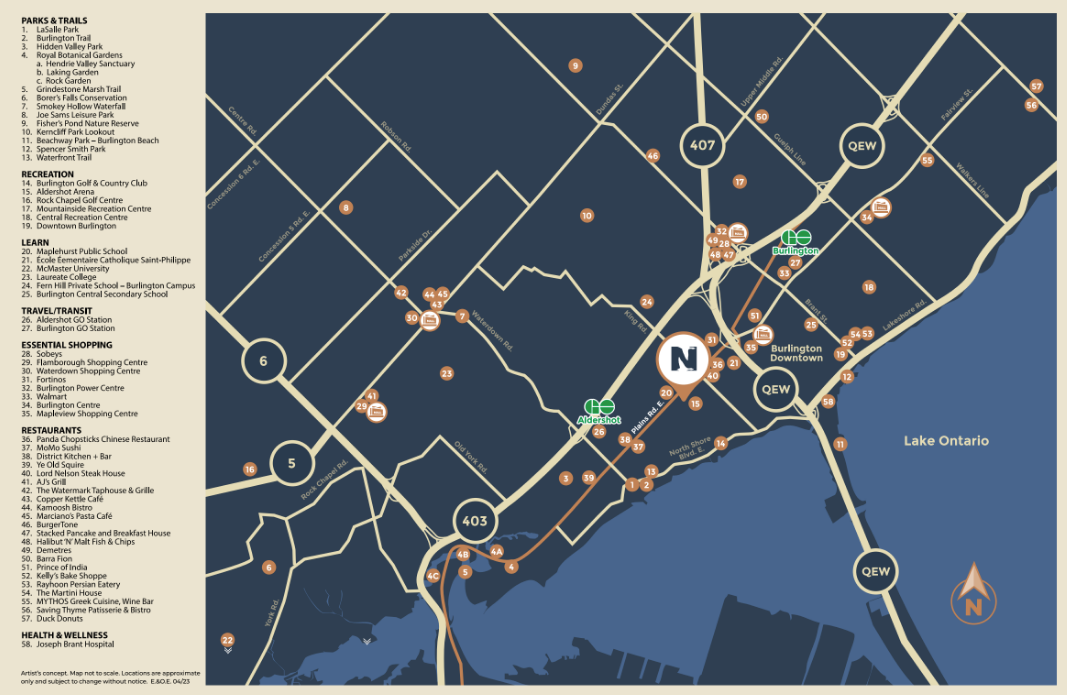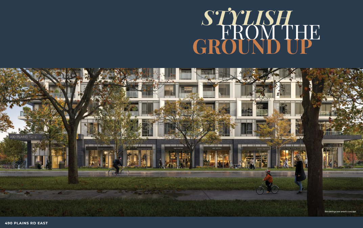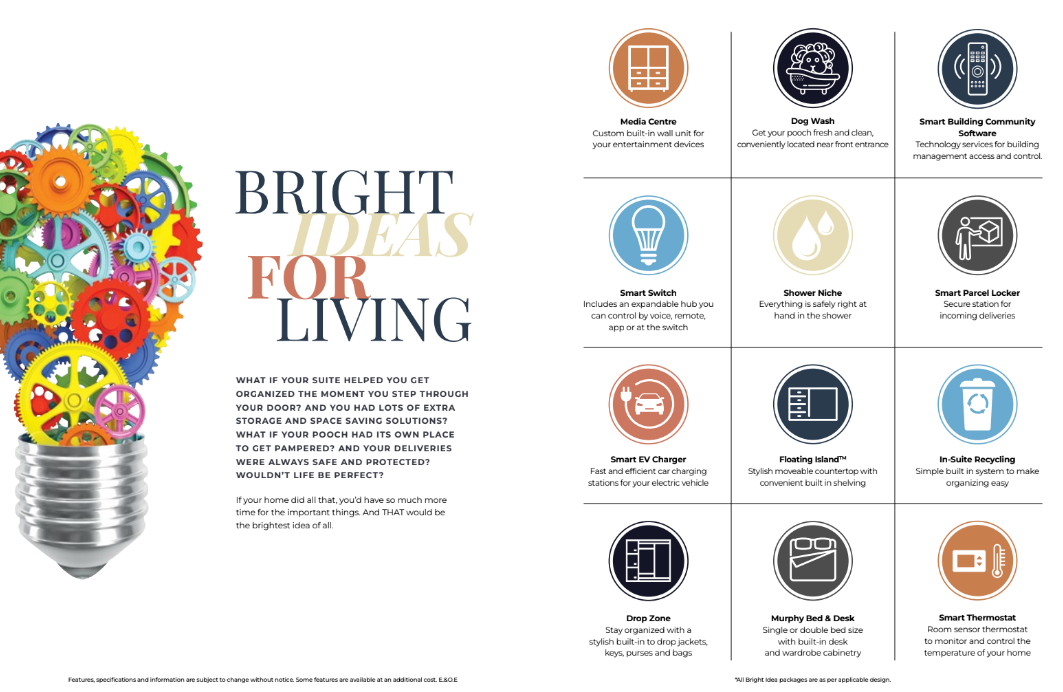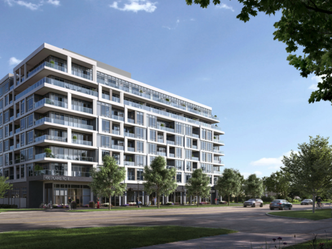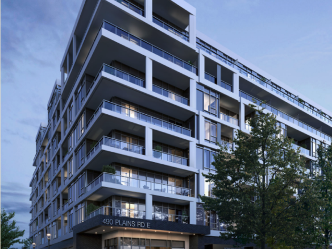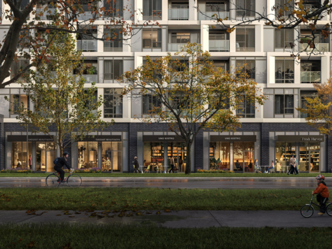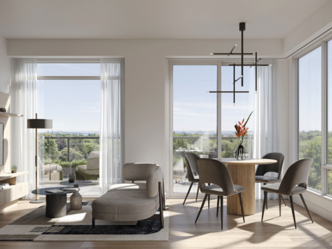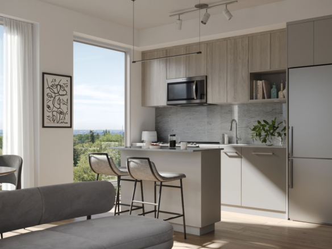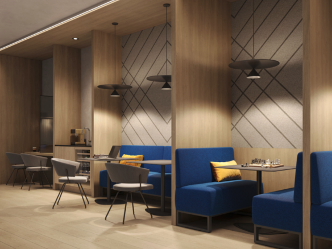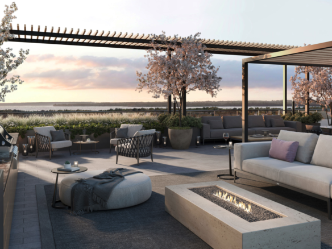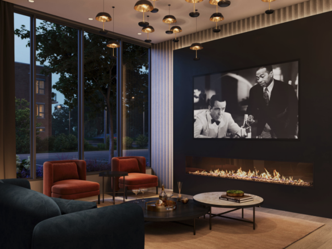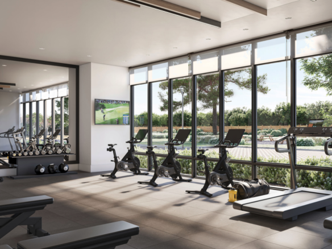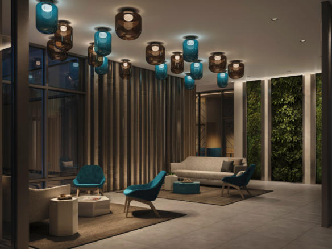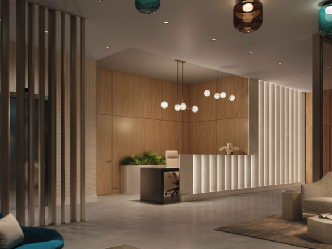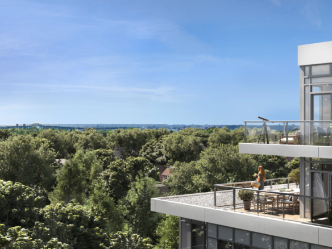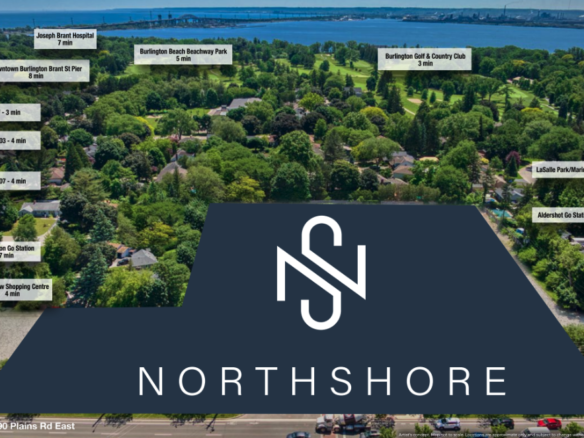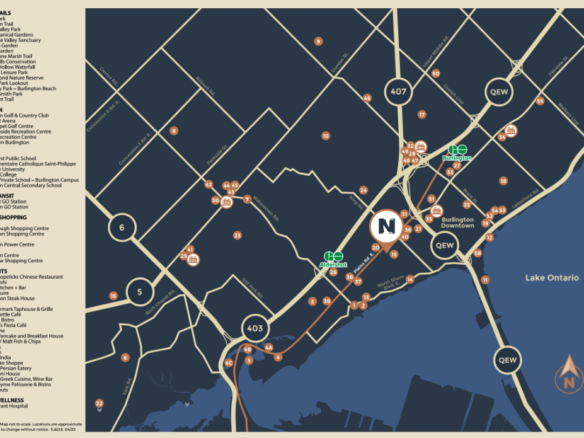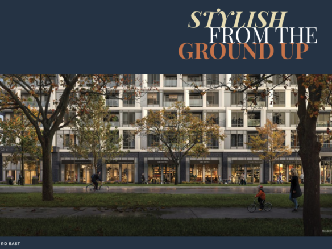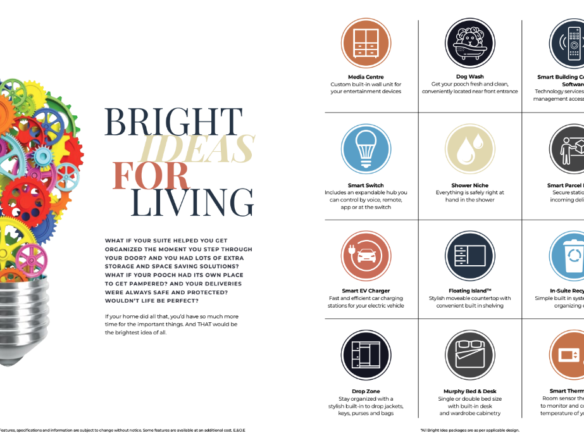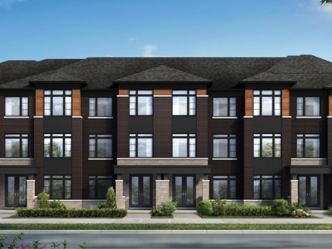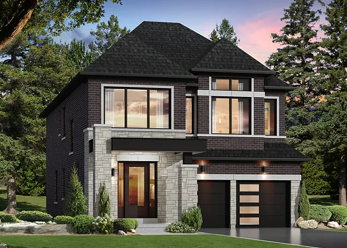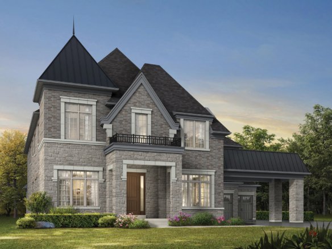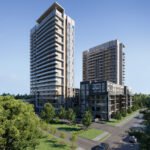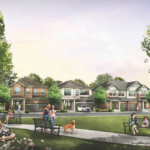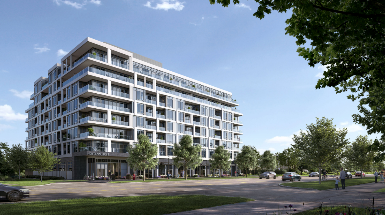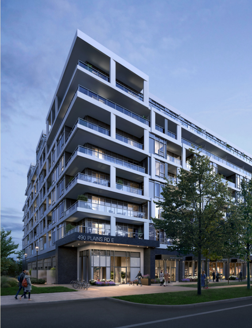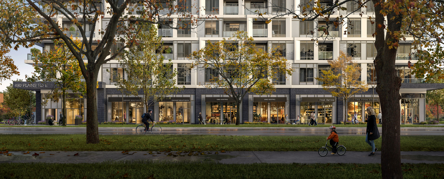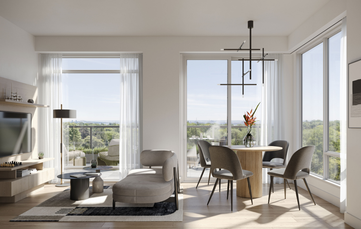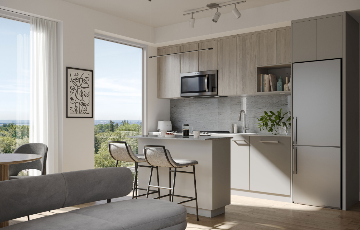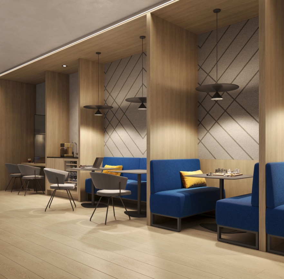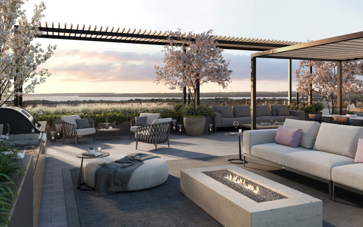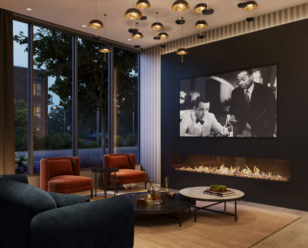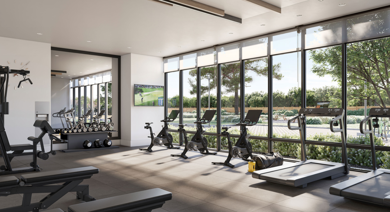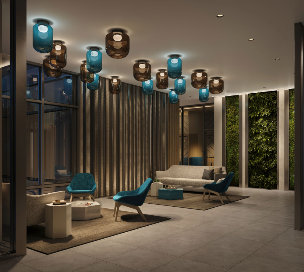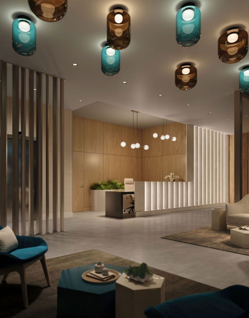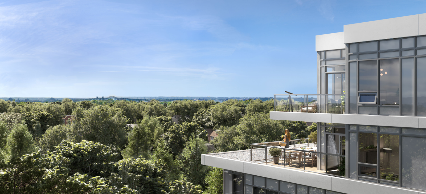Northshore Condos
- From High $499,990
- From High $499,990
Overview
- National Homes
- 8
- 389
- Mid Rise
Address
Open on Google Maps- Address: 490 Plains Road East
Description
Northshore Condos:Discover the epitome of sophisticated urban living at Northshore Condos, a new residential condominium development by National Homes. Strategically located at 490 Plains Rd E, Burlington, this project is currently under pre-construction, offering a unique blend of luxury, convenience, and breathtaking views. Kirkor Architect + Planners designed two eight-storey condos and it also consists of a total of 386 units.The 8-storey condominiums is a mixed-use building with the ground floor for commercial use. There are 110 stacked townhouse units and 276 residential units as well as a 9th storey rooftop amenities.
Details
- Price From High $499,990
- Property Type Condos, Residential
- Property Status Now Selling
- Developers National Homes
- Storeys 8
- Selling Status Selling Now
- Building Status Pre-Construction
- Architect Kirkor Architect + Planners
- Building Type Mid Rise
- Suite Type 1 - 3 Bedrooms
- Occupancy 2025
- Deposit Structure Extended
- Total Suites 389
- Maintenance Fee $0.65/sq. ft
- Parking Maintenance $69.95
- Locker Maintenance $19.95
- Ownership Condominium
- Assignment Free
Walkscore
SG Homes Mortgage Calculator
- Down Payment
- Loan Amount
- Monthly Mortgage Payment
- Property Tax
- Home Insurance
- PMI
- Monthly HOA Fees
What's Nearby?
Similar Listings
- From Low $900,000
CALEDON CLUB
Tim Manley Ave w/of McLaughlin Rd, Caledon, ON, Canada, Caledon Developers: Fernbrook & Zancore
Developers: Fernbrook & Zancore Deposit Structure: Easy Extended
Deposit Structure: Easy Extended Building Status: TBD
Building Status: TBD
- From Low $969,000
Upper Mayfield Estates
Mayfield Road & Airport Road, Brampton, ON, Canada, Brampton Developers: Caliber Homes
Developers: Caliber Homes Deposit Structure: Extended
Deposit Structure: Extended Occupancy: 2026
Occupancy: 2026 Building Status: TBD
Building Status: TBD
- From Low $2,099,900
The Estates of West River Valley
Countryside Dr & McVean Drive, Brampton, ON, Canada, Brampton Developers: Royal Pine Homes
Developers: Royal Pine Homes Deposit Structure: Extended
Deposit Structure: Extended Occupancy: 2026
Occupancy: 2026 Building Status: TBD
Building Status: TBD
- From Low $2,369,000
Gates of Nobleton
Hwy 27 & King Rd, Nobleton, ON L0G 1N0, Canada Developers: Tribute Communities
Developers: Tribute Communities Deposit Structure: Extended
Deposit Structure: Extended Occupancy: 2027
Occupancy: 2027 Building Status: Pre-Construction
Building Status: Pre-Construction


