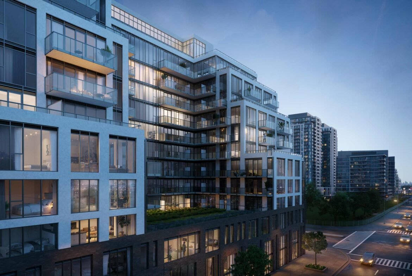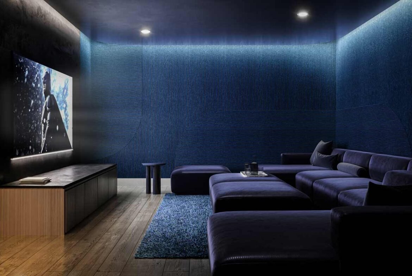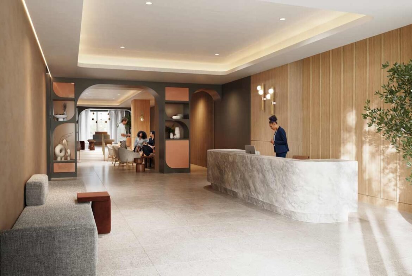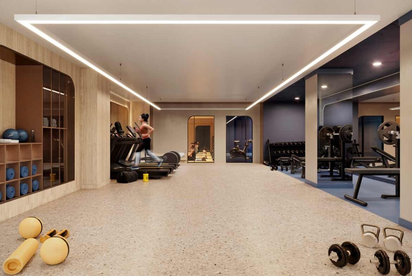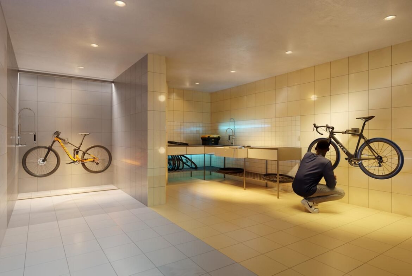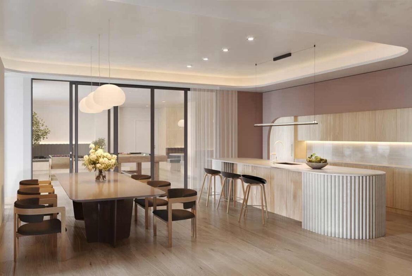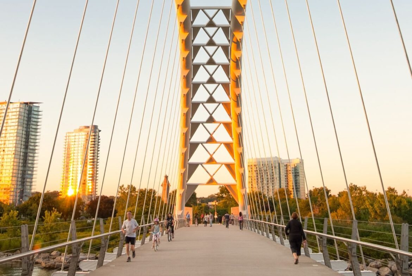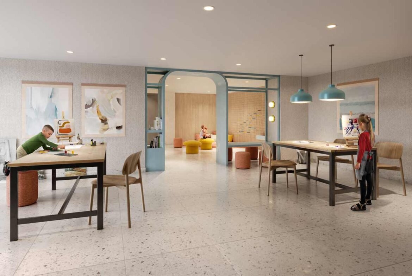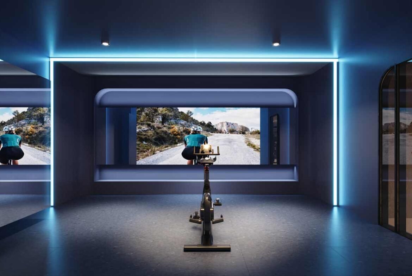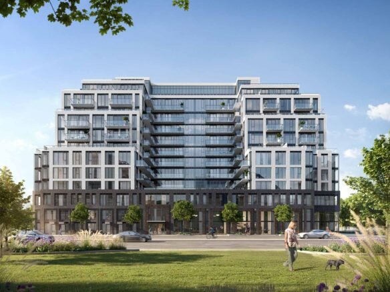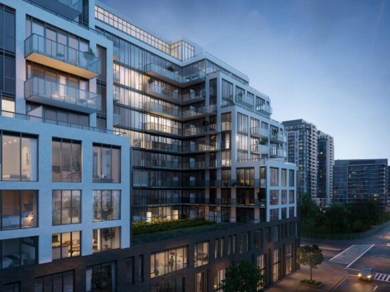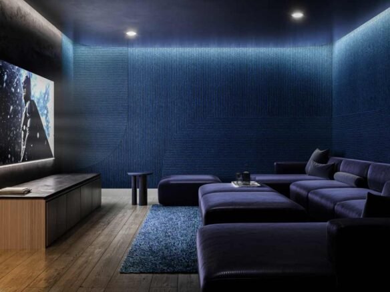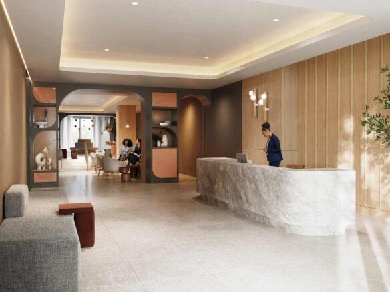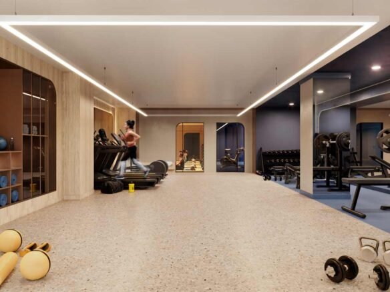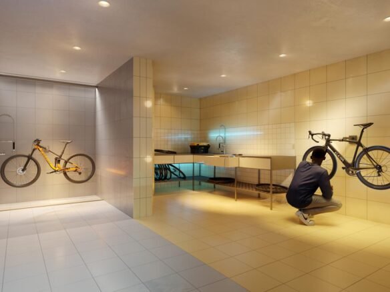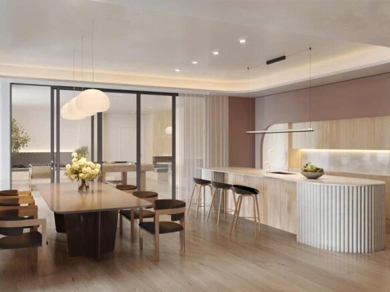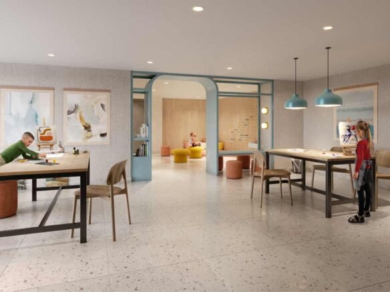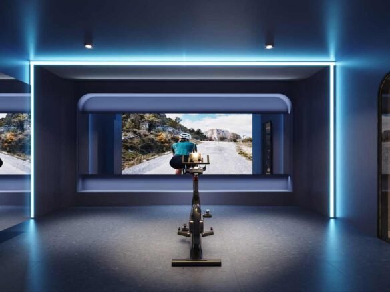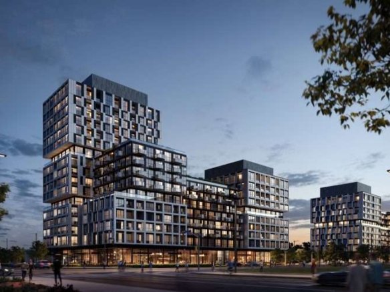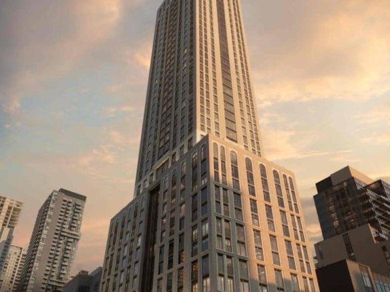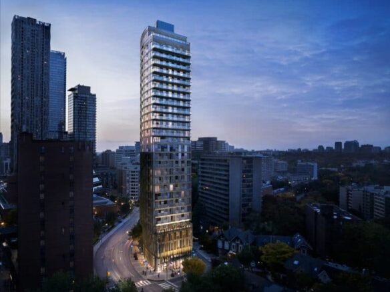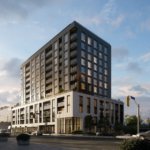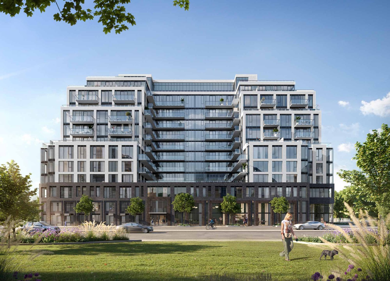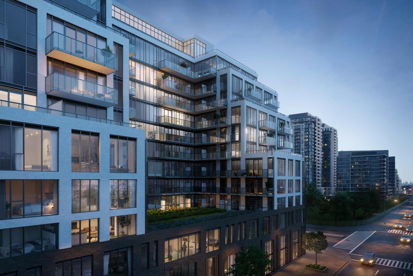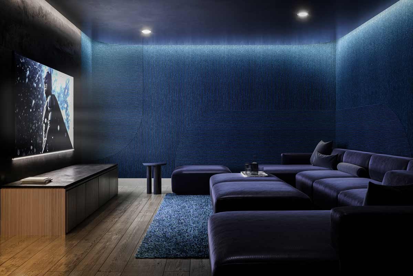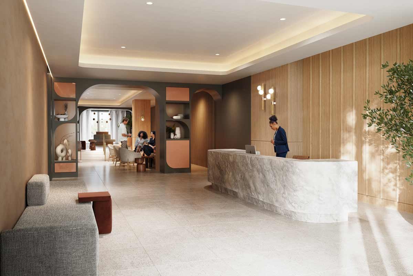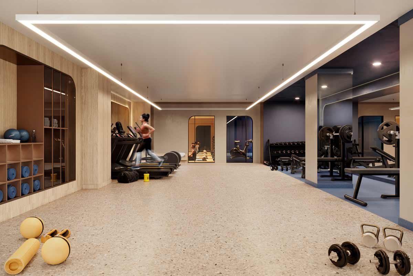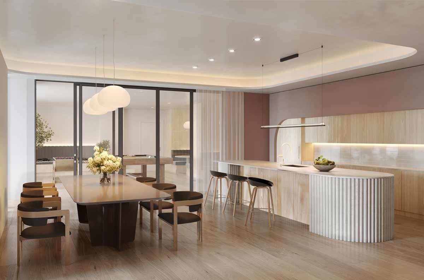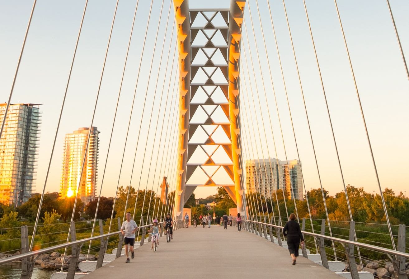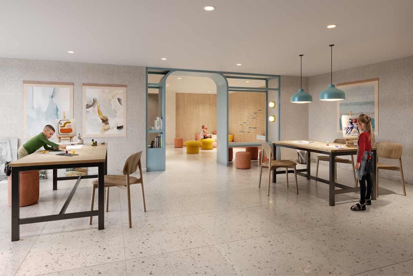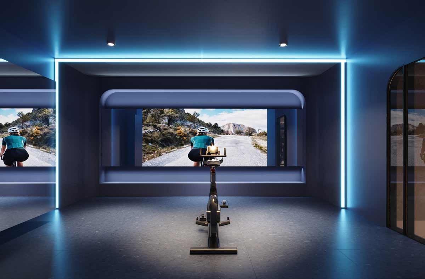Joya Condos
- From Low $400,000
Overview
- Marling Spring
- 12
- 321
- Boutique
Address
Open on Google Maps- Address: 1045 The Queensway
- City: Toronto
- Area: TORONTO NEIGHBOURHOODS
Description
Joya Condos perfectly encapsulates the spirit of its flourishing neighbourhood filled with active amenities and a fun lifestyle. The building stands 12-storeys tall, commanding attention with its sleek and contemporary aesthetic. From its striking exterior to its thoughtfully designed amenities, Joya Condos is where residents can live, thrive, and savour the energetic and vibrant atmosphere that surrounds them. Nestled within the rapidly blossoming Queensway neighbourhood, Joya Condos entices you to immerse yourself in the sheer vibrancy of the area. Embrace the beauty of nearby parks, where you can run, walk, or cycle on endless trails. Uncover the hidden gems of enticing local restaurants, where mouth-watering cuisines from around the world await you. Embark on a journey of exploration through the eclectic shops throughout this thriving locale, each offering a unique treasure waiting to be discovered.
GENERAL SUITE FEATURES
- 1.Ceiling height +/-9′ with smooth finish except where dropped ceilings occur and/or structural beams or mechanicals exist and excluding bathroom areas*
- 2.Laminate flooring in living, dining, kitchen and sleeping spaces
- 3.Laundry areas to be 12″x12″ floor tiles+
- 4.White stacked front-loading washer and dryer
- 5.Approximately 4″ baseboards with coordinating 2″ door casings
- 6.Solid core entry door with security view hole and suite entry surround
- 7.Sliding door(s) and/or swing door(s) throughout**
- 8.Brushed or Satin Nickel hardware on swing door(s)+
- 9.Wire closet shelf and/or rod in all closets
- 10.Flat white paint finish for walls and ceilings throughout; white semi-gloss paint in bathrooms and for all trim and doors
- 11.Balconies, terraces and patios with sliding and/or swing doors**
KITCHEN
- 1.Custom-designed kitchen with approximately 12″ deep uppers and slab cabinetry in one of 3 colour palettes+
- 2.Soft close cabinet doors and drawers
- 3.Designer-curated quartz countertop+
- 4.Contemporary kitchen backsplash+
- 5.Single basin stainless steel undermount sink with single-lever pull-down spray faucet in chrome finish+
- 6.Valance lighting under upper cabinets
- 7.24″ appliances to include: stainless steel fridge, electric cooktop with built-in oven below and panel ready dishwasher+
- 8.30″ over-the-range microwave oven+
BATHROOMS
- 1.Bathroom vanity with quartz countertop and integrated sink
- 2.Contemporary single-lever chrome faucet+
- 3.Frameless mirror with valance light above+
- 4.Full-height ceramic wall tile in tub surround and in separate shower stall+
- 5.Chrome faucet in tub or in separate shower stall** +
- 6.Privacy lock on bathroom door(s)
- 7.Clear glass shower partition or chrome framed shower enclosure with door (as per plan) with recessed shower pot light where separate shower stall is shown**
- 8.Pressure-balanced valve(s) for tub and/or shower
- 9.12″x24″ porcelain floor tile in bathroom(s)+
- 10.Contemporary white acrylic soaker tub**
- Tiled shower stall floor**+
*+Some Conditions apply
Property Documents
Details
- Price From Low $400,000
- Property Type Condos, Residential
- Property Status Now Selling
- Developers Marling Spring
- Storeys 12
- Selling Status Selling Now
- Int. Designer Greywood
- Building Type Boutique
- Suite Type Studio ,1-2 Bedrooms
- Occupancy 2027
- Deposit Structure Extended
- Total Suites 321
- Maintenance Fee $ 0.65
- Parking $65000
- Locker $6000
- Ownership Condominium
Additional details
- Pet Friendly Pet wash
- Ground Floor Lobby
- Kids Craft room
- Amenities Fitness Centre
- Party room Open concept
- Rooftop BBQ- Dining
Walkscore
SG Homes Mortgage Calculator
- Down Payment
- Loan Amount
- Monthly Mortgage Payment
- Property Tax
- Home Insurance
- PMI
- Monthly HOA Fees
What's Nearby?
Similar Listings
- From Low $671,900
Verge Condos
1001 The Queensway, Etobicoke, ON, Canada, Toronto Developers: RioCan
Developers: RioCan Deposit Structure: Extended
Deposit Structure: Extended Occupancy: 2025
Occupancy: 2025 Building Status: Pre-construction
Building Status: Pre-construction
- From Low $584,900
Freed Hotel and Residences
240 Adelaide Street West, Toronto, ON, Canada, Toronto Developers: Freed Developments
Developers: Freed Developments Deposit Structure: Extended
Deposit Structure: Extended Occupancy: 2030
Occupancy: 2030 Building Status: Pre-construction
Building Status: Pre-construction
- From Low $821,000
101 Spadina Condos
101 Spadina Avenue, Toronto, ON, Canada, Toronto Developers: Devron Developments
Developers: Devron Developments Deposit Structure: Extended
Deposit Structure: Extended Occupancy: Completion: 2028
Occupancy: Completion: 2028 Building Status: Pre-construction
Building Status: Pre-construction
- From Low $614,900
Park Road Condos
28 Park Road, Toronto, ON, Canada, Toronto Developers: Capital Developments
Developers: Capital Developments Deposit Structure: Extended
Deposit Structure: Extended Occupancy: 2027
Occupancy: 2027 Building Status: New Release
Building Status: New Release



